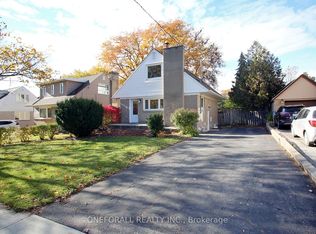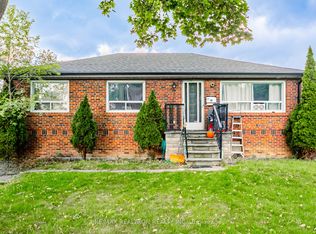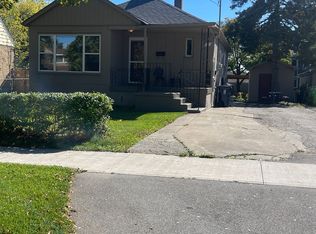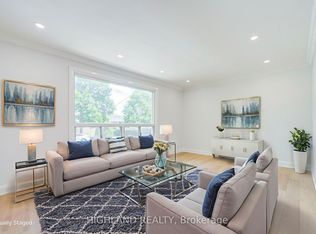This entire home is in a quiet family-oriented neighbourhood. Upper floor boast 2 large bedrooms with walk-in closets, large windows, hardwood floors, 4-pcs bath with floor to ceiling cabinet and large linen closet. Main floor has a large in-eat kitchen, hardwood floors and large picture windows. 3rd bedroom can be substituted to your perfect home office. Large private fenced back yard with patio and BBQ included. 3 car parking. Washer and Dryer included. Lower level enjoys an In-Law bachelor Suite with Private side entrance complete with full kitchen with dinning table, built in pantry/storage and 3-pcs bath. Note, with approval, sub-Lease to friends or family welcome. Walking distance to Shopping, TTC, School, Park, Public Pool and new Costco. Minutes from Hwys 401, 400, 427 15 Minutes to Toronto Airport, 20 Minutes to Downtown Toronto. This is a non-smoking home. Smoking is allowed outdoors. Renter is responsible for utilities cost, mowing the lawn, shoving the walkway and driveway.
This property is off market, which means it's not currently listed for sale or rent on Zillow. This may be different from what's available on other websites or public sources.



