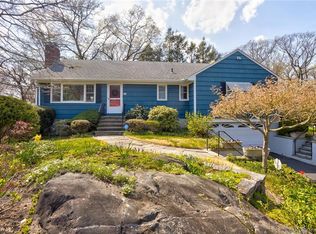Sold for $550,000 on 03/30/23
$550,000
45 Greenfield Road, Stamford, CT 06906
3beds
1,152sqft
Single Family Residence
Built in 1955
0.31 Acres Lot
$668,100 Zestimate®
$477/sqft
$3,295 Estimated rent
Maximize your home sale
Get more eyes on your listing so you can sell faster and for more.
Home value
$668,100
$635,000 - $702,000
$3,295/mo
Zestimate® history
Loading...
Owner options
Explore your selling options
What's special
Welcome to this beautifully updated contemporary ranch in Glenbrook. This 3-bedroom home has an open floor plan, and has been nicely renovated to suit today's modern tastes. The house is set back from the road with holly trees in the front for added privacy, and is situated on .31 acres with plenty of outdoor space. There are vaulted ceilings, hardwood floors, and 6 skylights plus lots of natural light throughout. The living room has a wood burning stove, closets for storage and includes a separate dining area. The eat in kitchen is open to the living room, with corian countertops, a breakfast bar and a pantry. All the appliances are stainless steel. The gas stove is Bertazzoni, and the dishwasher and refrigerator, w/ice maker & front door water dispenser, are Electrolux. All 3 bedrooms are good size with lots of closet space. The bathroom was recently updated. The full-size stackable washer & dryer is located on the main level. Additional features includes c/a, carport with cabinets for storage, propane tank for the stove, a large shed with electricity, oil heat, city water & sewers. The entire exterior of the home was painted in 2022 and the roof was replaced 2 years ago. Additionally, the water heater was replaced last year. Although tucked away on a quiet residential street, this home is located less than a mile from shopping, & the Glenbrook train station, & less than 10 minutes to the center of Stamford with great restaurants, movie theaters and so much more.
Zillow last checked: 8 hours ago
Listing updated: March 31, 2023 at 06:11am
Listed by:
Howard Dubman 203-981-7047,
William Raveis Real Estate 203-322-0200
Bought with:
Christina Tracy, REB.0789471
Christina Tracy & Associates
Source: Smart MLS,MLS#: 170546339
Facts & features
Interior
Bedrooms & bathrooms
- Bedrooms: 3
- Bathrooms: 1
- Full bathrooms: 1
Primary bedroom
- Features: Hardwood Floor, Sliders, Vaulted Ceiling(s)
- Level: Main
- Area: 156 Square Feet
- Dimensions: 12 x 13
Bedroom
- Features: Hardwood Floor, Vaulted Ceiling(s)
- Level: Main
- Area: 120 Square Feet
- Dimensions: 12 x 10
Bedroom
- Features: Hardwood Floor, Vaulted Ceiling(s)
- Level: Main
- Area: 120 Square Feet
- Dimensions: 12 x 10
Kitchen
- Features: Breakfast Bar, Corian Counters, Pantry, Skylight, Tile Floor
- Level: Main
- Area: 136 Square Feet
- Dimensions: 8 x 17
Living room
- Features: Dining Area, Hardwood Floor, Skylight, Vaulted Ceiling(s), Wood Stove
- Level: Main
- Area: 432 Square Feet
- Dimensions: 24 x 18
Heating
- Forced Air, Wood/Coal Stove, Oil
Cooling
- Central Air
Appliances
- Included: Gas Range, Microwave, Range Hood, Refrigerator, Freezer, Ice Maker, Dishwasher, Washer, Dryer, Water Heater, Electric Water Heater
- Laundry: Main Level
Features
- Open Floorplan
- Windows: Thermopane Windows
- Basement: Full,Crawl Space,Concrete,Storage Space
- Attic: None
- Number of fireplaces: 1
- Fireplace features: Insert
Interior area
- Total structure area: 1,152
- Total interior livable area: 1,152 sqft
- Finished area above ground: 1,152
Property
Parking
- Total spaces: 1
- Parking features: Carport, Driveway, On Street, Private, Paved
- Garage spaces: 1
- Has carport: Yes
- Has uncovered spaces: Yes
Features
- Patio & porch: Patio
- Exterior features: Rain Gutters
- Waterfront features: Beach Access
Lot
- Size: 0.31 Acres
- Features: Cul-De-Sac, Dry, Cleared, Sloped
Details
- Additional structures: Shed(s)
- Parcel number: 322297
- Zoning: R75
Construction
Type & style
- Home type: SingleFamily
- Architectural style: Contemporary,Ranch
- Property subtype: Single Family Residence
Materials
- Wood Siding
- Foundation: Block, Concrete Perimeter
- Roof: Flat
Condition
- New construction: No
- Year built: 1955
Utilities & green energy
- Sewer: Public Sewer
- Water: Public
Green energy
- Energy efficient items: Windows
Community & neighborhood
Community
- Community features: Library, Medical Facilities, Public Rec Facilities, Near Public Transport
Location
- Region: Stamford
- Subdivision: Glenbrook
Price history
| Date | Event | Price |
|---|---|---|
| 3/30/2023 | Sold | $550,000-1.8%$477/sqft |
Source: | ||
| 2/28/2023 | Listed for sale | $559,999$486/sqft |
Source: | ||
| 2/27/2023 | Contingent | $559,999$486/sqft |
Source: | ||
| 2/8/2023 | Pending sale | $559,999$486/sqft |
Source: | ||
| 2/2/2023 | Listed for sale | $559,999+34.9%$486/sqft |
Source: | ||
Public tax history
| Year | Property taxes | Tax assessment |
|---|---|---|
| 2025 | $8,088 +2.6% | $340,680 |
| 2024 | $7,883 -6.9% | $340,680 |
| 2023 | $8,469 +16.7% | $340,680 +25.5% |
Find assessor info on the county website
Neighborhood: Belltown
Nearby schools
GreatSchools rating
- 4/10Julia A. Stark SchoolGrades: K-5Distance: 0.5 mi
- 3/10Dolan SchoolGrades: 6-8Distance: 0.4 mi
- 2/10Stamford High SchoolGrades: 9-12Distance: 0.8 mi
Schools provided by the listing agent
- Elementary: Julia A. Stark
- Middle: Dolan
- High: Stamford
Source: Smart MLS. This data may not be complete. We recommend contacting the local school district to confirm school assignments for this home.

Get pre-qualified for a loan
At Zillow Home Loans, we can pre-qualify you in as little as 5 minutes with no impact to your credit score.An equal housing lender. NMLS #10287.
Sell for more on Zillow
Get a free Zillow Showcase℠ listing and you could sell for .
$668,100
2% more+ $13,362
With Zillow Showcase(estimated)
$681,462