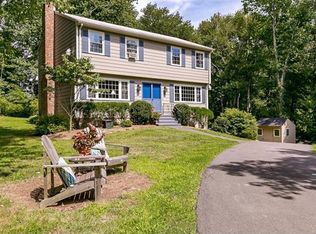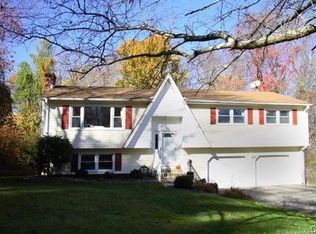Sold for $645,000
$645,000
45 Greenfield Hill Road, Monroe, CT 06468
3beds
2,100sqft
Single Family Residence
Built in 2023
1 Acres Lot
$700,100 Zestimate®
$307/sqft
$4,278 Estimated rent
Home value
$700,100
$644,000 - $763,000
$4,278/mo
Zestimate® history
Loading...
Owner options
Explore your selling options
What's special
NEW CONSTRUCTION, COMPLETED & READY FOR OCCUPANCY! 45 Greenfield Hill Road is set in a desirable residential neighborhood of Monroe. A town that offers a nationally recognized Blue Ribbon school district, amazing parks, an incredible farmers market, and lots of economic development bringing shops, restaurants, and conveniences nearby. Modern design, open floor plan & forward thinking construction- this home was built w/o the need for fossil fuel. Ductless zoned heating/cooling systems, spray foam insulation (walls/attic), radiant heat tile flooring. Just add solar panels to drastically reduce your electric bill which is the only utility bill you will receive outside of water. Three bedrooms & two full bathrooms on the main level, lower level has great ceiling height & is all above grade allowing lots of natural. The lower level is comprised of a full bath, optional bedroom/office space & sliders to a patio. This space could transition nicely to an in-law set up! A brand new home at this price point is hard to find in Fairfield County, as you compare this option w/ older re-sale homes - the decision will become clear. A new construction home will be more energy efficient, the cost of home ownership drastically less & offer peace of mind that everything is new! Experience the new construction difference, Welcome Home!
Zillow last checked: 8 hours ago
Listing updated: October 01, 2024 at 01:30am
Listed by:
Nikolai Salianski 347-524-2813,
Nikolai Salianski 347-524-2813
Bought with:
Adam Wagner, RES.0795407
Keller Williams Prestige Prop.
Co-Buyer Agent: Erika Echavarria
Keller Williams Prestige Prop.
Source: Smart MLS,MLS#: 24018462
Facts & features
Interior
Bedrooms & bathrooms
- Bedrooms: 3
- Bathrooms: 3
- Full bathrooms: 3
Primary bedroom
- Level: Main
Bedroom
- Level: Main
Bedroom
- Level: Main
Dining room
- Level: Main
Kitchen
- Level: Main
Living room
- Level: Main
Office
- Level: Lower
Rec play room
- Level: Lower
Heating
- Forced Air, Zoned, Electric
Cooling
- Ductless
Appliances
- Included: Oven/Range, Microwave, Refrigerator, Dishwasher, Water Heater
- Laundry: Lower Level
Features
- Basement: None
- Attic: Walk-up
- Has fireplace: No
Interior area
- Total structure area: 2,100
- Total interior livable area: 2,100 sqft
- Finished area above ground: 2,100
Property
Parking
- Total spaces: 2
- Parking features: Attached
- Attached garage spaces: 2
Lot
- Size: 1 Acres
Details
- Parcel number: 177543
- Zoning: RF1
Construction
Type & style
- Home type: SingleFamily
- Architectural style: Ranch
- Property subtype: Single Family Residence
Materials
- Vinyl Siding
- Foundation: Concrete Perimeter, Raised
- Roof: Asphalt
Condition
- Completed/Never Occupied
- Year built: 2023
Utilities & green energy
- Sewer: Septic Tank
- Water: Public
Community & neighborhood
Location
- Region: Monroe
Price history
| Date | Event | Price |
|---|---|---|
| 7/11/2024 | Sold | $645,000+3.2%$307/sqft |
Source: | ||
| 5/16/2024 | Listed for sale | $625,000+4.3%$298/sqft |
Source: | ||
| 4/4/2024 | Listing removed | -- |
Source: | ||
| 2/15/2024 | Price change | $599,000-4.2%$285/sqft |
Source: | ||
| 1/25/2024 | Price change | $625,000-3.8%$298/sqft |
Source: | ||
Public tax history
| Year | Property taxes | Tax assessment |
|---|---|---|
| 2025 | $11,236 +12.8% | $391,900 +50.6% |
| 2024 | $9,962 +191.5% | $260,300 +186% |
| 2023 | $3,417 +1.9% | $91,000 |
Find assessor info on the county website
Neighborhood: East Village
Nearby schools
GreatSchools rating
- 8/10Fawn Hollow Elementary SchoolGrades: K-5Distance: 2.6 mi
- 7/10Jockey Hollow SchoolGrades: 6-8Distance: 2.7 mi
- 9/10Masuk High SchoolGrades: 9-12Distance: 0.7 mi
Schools provided by the listing agent
- High: Masuk
Source: Smart MLS. This data may not be complete. We recommend contacting the local school district to confirm school assignments for this home.
Get pre-qualified for a loan
At Zillow Home Loans, we can pre-qualify you in as little as 5 minutes with no impact to your credit score.An equal housing lender. NMLS #10287.
Sell for more on Zillow
Get a Zillow Showcase℠ listing at no additional cost and you could sell for .
$700,100
2% more+$14,002
With Zillow Showcase(estimated)$714,102

