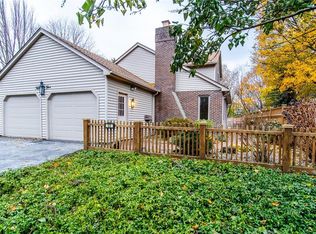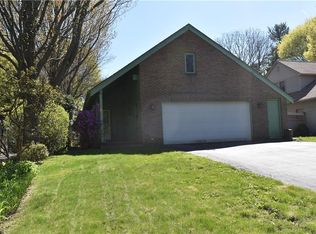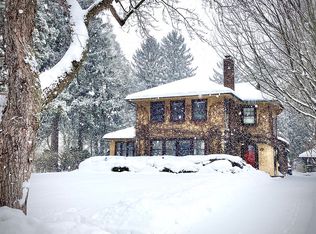Closed
$274,900
45 Greenaway Rd, Rochester, NY 14610
3beds
1,508sqft
Single Family Residence
Built in 1948
0.35 Acres Lot
$281,300 Zestimate®
$182/sqft
$2,759 Estimated rent
Home value
$281,300
$236,000 - $329,000
$2,759/mo
Zestimate® history
Loading...
Owner options
Explore your selling options
What's special
Quiet, tree-lined neighborhood street with very low traffic in East Brighton! Character filled 1508 square foot 1948 mid-century modern, custom built, split level home with 3 bedrooms, 2.5 bathes and a spacious, cathedral ceiling family room and a brick hearth gas fireplace!! The large and lovely 0.35 acre yard is perfect for entertaining friends and family and the nearly new stone-coated metal roof, high efficiency gas fired furnace with central AC offer comfort and peace of mind. Penfield Schools, Indian Landing Elementary School. Call for an appointment today! Offers due Tuesday, July 1st at noon.
Zillow last checked: 8 hours ago
Listing updated: August 25, 2025 at 07:48am
Listed by:
Robert W. Sloan 585-750-7665,
Howard Hanna
Bought with:
Amanda E Friend-Gigliotti, 10401225044
Keller Williams Realty Greater Rochester
Source: NYSAMLSs,MLS#: R1616500 Originating MLS: Rochester
Originating MLS: Rochester
Facts & features
Interior
Bedrooms & bathrooms
- Bedrooms: 3
- Bathrooms: 3
- Full bathrooms: 2
- 1/2 bathrooms: 1
- Main level bathrooms: 1
- Main level bedrooms: 1
Heating
- Gas, Forced Air
Cooling
- Central Air
Appliances
- Included: Dishwasher, Electric Oven, Electric Range, Gas Water Heater, Microwave, Refrigerator
Features
- Dining Area, Eat-in Kitchen, Great Room, Window Treatments, Bedroom on Main Level, Workshop
- Flooring: Carpet, Ceramic Tile, Hardwood, Laminate, Varies
- Windows: Drapes
- Basement: Partial
- Number of fireplaces: 1
Interior area
- Total structure area: 1,508
- Total interior livable area: 1,508 sqft
Property
Parking
- Total spaces: 2
- Parking features: Attached, Garage, Driveway, Garage Door Opener
- Attached garage spaces: 2
Features
- Levels: Two
- Stories: 2
- Exterior features: Blacktop Driveway
Lot
- Size: 0.35 Acres
- Dimensions: 73 x 59
- Features: Rectangular, Rectangular Lot, Residential Lot
Details
- Additional structures: Shed(s), Storage
- Parcel number: 2620001222000002062000
- Special conditions: Estate
Construction
Type & style
- Home type: SingleFamily
- Architectural style: Split Level
- Property subtype: Single Family Residence
Materials
- Brick, Cedar, Copper Plumbing
- Foundation: Block
- Roof: Membrane,Metal,Rubber
Condition
- Resale
- Year built: 1948
Utilities & green energy
- Electric: Circuit Breakers
- Sewer: Connected
- Water: Connected, Public
- Utilities for property: Cable Available, High Speed Internet Available, Sewer Connected, Water Connected
Community & neighborhood
Location
- Region: Rochester
Other
Other facts
- Listing terms: Cash,Conventional,VA Loan
Price history
| Date | Event | Price |
|---|---|---|
| 8/20/2025 | Sold | $274,900$182/sqft |
Source: | ||
| 7/2/2025 | Pending sale | $274,900$182/sqft |
Source: | ||
| 6/24/2025 | Listed for sale | $274,900$182/sqft |
Source: | ||
Public tax history
| Year | Property taxes | Tax assessment |
|---|---|---|
| 2024 | -- | $148,200 |
| 2023 | -- | $148,200 |
| 2022 | -- | $148,200 |
Find assessor info on the county website
Neighborhood: 14610
Nearby schools
GreatSchools rating
- 7/10Indian Landing Elementary SchoolGrades: K-5Distance: 0.5 mi
- 7/10Bay Trail Middle SchoolGrades: 6-8Distance: 2.9 mi
- 8/10Penfield Senior High SchoolGrades: 9-12Distance: 3.4 mi
Schools provided by the listing agent
- Elementary: Indian Landing Elementary
- Middle: Bay Trail Middle
- High: Penfield Senior High
- District: Penfield
Source: NYSAMLSs. This data may not be complete. We recommend contacting the local school district to confirm school assignments for this home.


