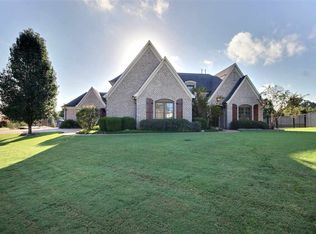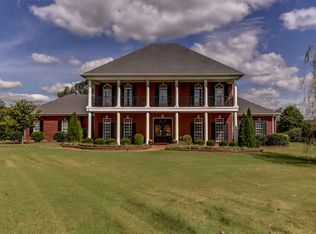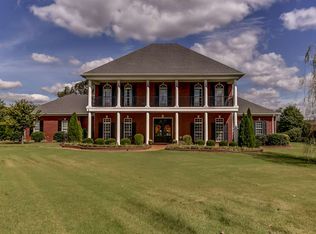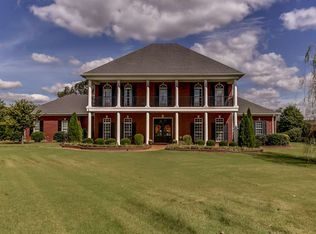Sold for $750,000
$750,000
45 Green Tree Cv, Piperton, TN 38017
4beds
3,742sqft
Single Family Residence
Built in 2005
1.05 Acres Lot
$752,600 Zestimate®
$200/sqft
$3,989 Estimated rent
Home value
$752,600
$602,000 - $933,000
$3,989/mo
Zestimate® history
Loading...
Owner options
Explore your selling options
What's special
Stunning 4BR, 3.5BA Home on 1.5 Acres in Quiet Cove. This beautifully designed home features arched entryways and hardwood floors throughout the main living areas. The spacious living room offers a gas fireplace and built-in bookcases, while the cozy hearth room boasts a second fireplace. The breakfast area overlooks the backyard oasis. The kitchen is equipped with granite countertops, stainless steel appliances, tile flooring, abundant counter space, and ample cabinetry. The primary suite includes his-and-her sinks, a whirlpool tub, walk-in shower, and walk-in closets. Two bedrooms are located downstairs and two up, along with a large bonus room and adjacent exercise room or office. Step outside to a covered patio and a sparkling pool with waterfall—perfect for entertaining. Three-car side-load garage and low Fayette County taxes make this home even more desirable!
Zillow last checked: 8 hours ago
Listing updated: July 02, 2025 at 04:53am
Listed by:
Joyce A McKenzie,
Crye-Leike, Inc., REALTORS
Bought with:
Donna Jarrett
Emmett Baird Realty, LLC
Source: MAAR,MLS#: 10197078
Facts & features
Interior
Bedrooms & bathrooms
- Bedrooms: 4
- Bathrooms: 4
- Full bathrooms: 3
- 1/2 bathrooms: 1
Primary bedroom
- Features: Walk-In Closet(s), Smooth Ceiling, Carpet
- Level: First
- Area: 255
- Dimensions: 15 x 17
Bedroom 2
- Features: Private Full Bath, Smooth Ceiling, Carpet
- Level: First
- Area: 132
- Dimensions: 11 x 12
Bedroom 3
- Features: Walk-In Closet(s), Shared Bath, Smooth Ceiling, Carpet
- Level: Second
- Area: 273
- Dimensions: 13 x 21
Bedroom 4
- Features: Walk-In Closet(s), Shared Bath, Smooth Ceiling, Carpet
- Level: Second
- Area: 180
- Dimensions: 10 x 18
Primary bathroom
- Features: Double Vanity, Whirlpool Tub, Separate Shower, Smooth Ceiling, Tile Floor, Full Bath
Dining room
- Features: Separate Dining Room
- Area: 154
- Dimensions: 11 x 14
Kitchen
- Features: Eat-in Kitchen, Breakfast Bar, Separate Breakfast Room, Pantry, Keeping/Hearth Room
- Area: 255
- Dimensions: 15 x 17
Living room
- Features: Separate Living Room
- Area: 342
- Dimensions: 18 x 19
Office
- Features: Smooth Ceiling, Carpet
- Level: Second
Bonus room
- Area: 476
- Dimensions: 17 x 28
Den
- Dimensions: 0 x 0
Heating
- Central, Natural Gas, 3 or More Systems
Cooling
- Central Air, Ceiling Fan(s), 3 or More Systems, 220 Wiring
Appliances
- Included: Gas Water Heater, Self Cleaning Oven, Cooktop, Gas Cooktop, Disposal, Dishwasher, Microwave
- Laundry: Laundry Room
Features
- 1 or More BR Down, Primary Down, Luxury Primary Bath, Double Vanity Bath, Separate Tub & Shower, Full Bath Down, Half Bath Down, Smooth Ceiling, High Ceilings, Walk-In Closet(s), Living Room, Dining Room, Kitchen, Primary Bedroom, 2nd Bedroom, 1/2 Bath, 2 or More Baths, Laundry Room, Keeping/Hearth Room, Breakfast Room, 3rd Bedroom, 4th or More Bedrooms, 1 Bath, Office, Bonus Room
- Flooring: Part Hardwood, Part Carpet, Tile
- Windows: Wood Frames, Double Pane Windows, Excl Some Window Treatmnt
- Attic: Pull Down Stairs
- Number of fireplaces: 2
- Fireplace features: Living Room, In Keeping/Hearth room, Gas Starter, Gas Log
Interior area
- Total interior livable area: 3,742 sqft
Property
Parking
- Total spaces: 3
- Parking features: More than 3 Coverd Spaces, Garage Door Opener, Garage Faces Side
- Has garage: Yes
- Covered spaces: 3
Features
- Stories: 2
- Patio & porch: Patio, Covered Patio
- Has private pool: Yes
- Pool features: Pool Cleaning Equipment, In Ground
- Has spa: Yes
- Spa features: Whirlpool(s), Bath
- Fencing: Wood,Wrought Iron,Wood Fence,Iron Fence
- Waterfront features: Cove
Lot
- Size: 1.05 Acres
- Dimensions: 1.05
- Features: Some Trees, Level, Professionally Landscaped
Details
- Parcel number: 183 183 00630
Construction
Type & style
- Home type: SingleFamily
- Architectural style: Traditional
- Property subtype: Single Family Residence
Materials
- Brick Veneer
- Foundation: Slab
- Roof: Composition Shingles
Condition
- New construction: No
- Year built: 2005
Utilities & green energy
- Sewer: Public Sewer
- Water: Public
Community & neighborhood
Security
- Security features: Smoke Detector(s)
Location
- Region: Piperton
- Subdivision: Greenbrier At Rusdun Farms
Other
Other facts
- Price range: $750K - $750K
Price history
| Date | Event | Price |
|---|---|---|
| 6/30/2025 | Sold | $750,000-2.2%$200/sqft |
Source: | ||
| 6/3/2025 | Pending sale | $767,000$205/sqft |
Source: | ||
| 5/19/2025 | Listed for sale | $767,000+78.4%$205/sqft |
Source: | ||
| 7/19/2016 | Sold | $429,900+0.2%$115/sqft |
Source: | ||
| 3/31/2016 | Listed for sale | $429,000+2.2%$115/sqft |
Source: Jennae Realty, Inc. #9973823 Report a problem | ||
Public tax history
| Year | Property taxes | Tax assessment |
|---|---|---|
| 2025 | $2,256 +2.6% | $168,825 +35.1% |
| 2024 | $2,199 +2.9% | $125,000 |
| 2023 | $2,136 +6.2% | $125,000 |
Find assessor info on the county website
Neighborhood: 38017
Nearby schools
GreatSchools rating
- 6/10Southwest Elementary SchoolGrades: PK-5Distance: 10.2 mi
- 4/10West Junior High SchoolGrades: 6-8Distance: 13 mi
- 3/10Fayette Ware Comprehensive High SchoolGrades: 9-12Distance: 22.3 mi

Get pre-qualified for a loan
At Zillow Home Loans, we can pre-qualify you in as little as 5 minutes with no impact to your credit score.An equal housing lender. NMLS #10287.



