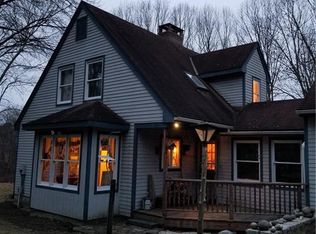Come enjoy this lovely Country Ranch with knotty pine accents located near the center of Bethlehem. The spacious eat-in kitchen offers a breakfast island and large sunlit dining area that opens to a cathedral 3 season sunroom that is a perfect place for relaxing and has access to a deck for grilling! The living room with built-in bookshelves is warmed by a cozy gas fireplace and a sunny bay window. There are 3 Bedrooms and 2 full baths. In the 2 car garage and workshop area there is another half bath, updated mechanicals and generator hookup. Outside on the 4.25 acres there is a huge storage shed, fruit trees, berry bushes and a pond. This lovely home is conveniently located close to schools, shopping, and dining. Come and enjoy!
This property is off market, which means it's not currently listed for sale or rent on Zillow. This may be different from what's available on other websites or public sources.
