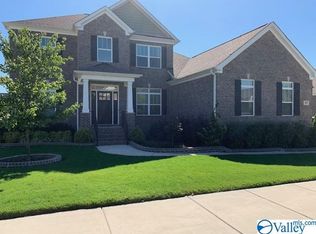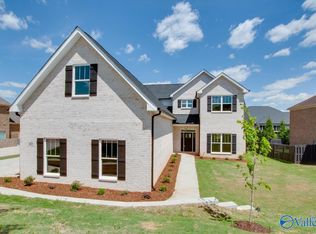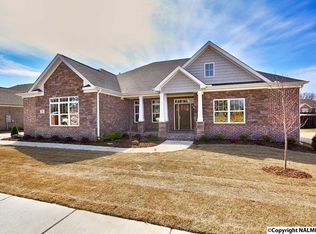Sold for $617,000
$617,000
45 Green Creek Rd, Madison, AL 35756
5beds
2,427sqft
Single Family Residence
Built in 2014
0.28 Acres Lot
$620,000 Zestimate®
$254/sqft
$2,766 Estimated rent
Home value
$620,000
$564,000 - $682,000
$2,766/mo
Zestimate® history
Loading...
Owner options
Explore your selling options
What's special
SELLER OFFERING INTEREST RATE BUY DOWN W/ACCEPTABLE OFFER! This ONE of a KIND full brick Home w/basement was the former Builder Model Home. RARE FIND! Lots of upgrades inc extensive trim, wood floors, & plantation shutters throughout the upstairs living area. Open & spacious floorplan w/plenty of natural light. Kitchen has granite, large island, built in microwave & oven, venting to the outside, beautiful custom wood cabinetry, & recessed lighting. Mother in law suite up. Downstairs has a huge recreation room & an underground cement reinforced storm shelter. The partially unfinished basement area can be used for storage or a home gym. Front & rear covered porches & fenced in backyard.
Zillow last checked: 8 hours ago
Listing updated: August 08, 2024 at 11:54am
Listed by:
Lisa Giangrosso,
Zeriss Realty, LLC
Bought with:
Katie Williams, 99539
Capstone Realty
Source: ValleyMLS,MLS#: 21867923
Facts & features
Interior
Bedrooms & bathrooms
- Bedrooms: 5
- Bathrooms: 5
- Full bathrooms: 4
- 1/2 bathrooms: 1
Primary bedroom
- Features: Ceiling Fan(s), Crown Molding, Carpet, Smooth Ceiling, Tray Ceiling(s)
- Level: First
- Area: 272
- Dimensions: 16 x 17
Bedroom
- Features: Carpet, Smooth Ceiling
- Level: Second
- Area: 117
- Dimensions: 13 x 9
Bedroom 3
- Features: Ceiling Fan(s), Carpet, Smooth Ceiling
- Level: Second
- Area: 208
- Dimensions: 13 x 16
Bedroom 4
- Features: Carpet
- Level: Second
- Area: 130
- Dimensions: 13 x 10
Dining room
- Features: Crown Molding, Smooth Ceiling, Tray Ceiling(s), Wood Floor, Wainscoting
- Level: First
- Area: 140
- Dimensions: 14 x 10
Family room
- Features: Bay WDW, Ceiling Fan(s), Crown Molding, Fireplace, Smooth Ceiling, Tray Ceiling(s), Wood Floor
- Level: First
- Area: 330
- Dimensions: 22 x 15
Kitchen
- Features: Crown Molding, Granite Counters, Kitchen Island, Pantry, Recessed Lighting, Smooth Ceiling, Wood Floor, Built-in Features
- Level: First
- Area: 169
- Dimensions: 13 x 13
Laundry room
- Features: Smooth Ceiling, Tile
- Level: First
- Area: 48
- Dimensions: 6 x 8
Heating
- Central 2, Natural Gas
Cooling
- Central 2, Electric
Features
- Open Floorplan
- Basement: Basement
- Number of fireplaces: 1
- Fireplace features: One, Gas Log, Masonry
Interior area
- Total interior livable area: 2,427 sqft
Property
Parking
- Parking features: Garage-Three Car, Garage-Attached, Garage Door Opener, Garage Faces Side
Features
- Levels: Two
- Stories: 2
Lot
- Size: 0.28 Acres
- Dimensions: 93 x 130
Details
- Parcel number: 1701120001119000
Construction
Type & style
- Home type: SingleFamily
- Architectural style: Traditional,See Remarks
- Property subtype: Single Family Residence
Materials
- Foundation: See Remarks, Slab
Condition
- New construction: No
- Year built: 2014
Details
- Builder name: MURPHY HOMES INC
Utilities & green energy
- Sewer: Public Sewer
- Water: Public
Community & neighborhood
Location
- Region: Madison
- Subdivision: Greenbrier Woods
HOA & financial
HOA
- Has HOA: Yes
- HOA fee: $600 annually
- Amenities included: Clubhouse, Common Grounds
- Association name: Greenbrier Woods
Price history
| Date | Event | Price |
|---|---|---|
| 8/7/2024 | Pending sale | $635,000+2.9%$262/sqft |
Source: | ||
| 7/31/2024 | Sold | $617,000-2.8%$254/sqft |
Source: | ||
| 8/3/2023 | Listing removed | -- |
Source: | ||
| 6/20/2023 | Price change | $635,000-2.3%$262/sqft |
Source: | ||
| 5/4/2023 | Price change | $649,900-0.8%$268/sqft |
Source: | ||
Public tax history
| Year | Property taxes | Tax assessment |
|---|---|---|
| 2024 | $4,421 -5.5% | $62,140 -5.4% |
| 2023 | $4,677 +22.4% | $65,700 +22.1% |
| 2022 | $3,822 +27.4% | $53,820 +26.9% |
Find assessor info on the county website
Neighborhood: 35756
Nearby schools
GreatSchools rating
- 10/10Mill Creek Elementary SchoolGrades: PK-5Distance: 1.9 mi
- 10/10Liberty Middle SchoolGrades: 6-8Distance: 2.3 mi
- 8/10James Clemens High SchoolGrades: 9-12Distance: 0.7 mi
Schools provided by the listing agent
- Elementary: Mill Creek
- Middle: Liberty
- High: Jamesclemens
Source: ValleyMLS. This data may not be complete. We recommend contacting the local school district to confirm school assignments for this home.
Get pre-qualified for a loan
At Zillow Home Loans, we can pre-qualify you in as little as 5 minutes with no impact to your credit score.An equal housing lender. NMLS #10287.
Sell for more on Zillow
Get a Zillow Showcase℠ listing at no additional cost and you could sell for .
$620,000
2% more+$12,400
With Zillow Showcase(estimated)$632,400


