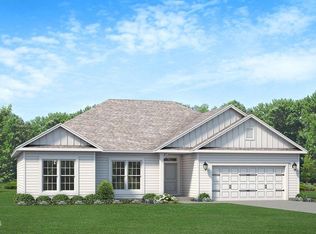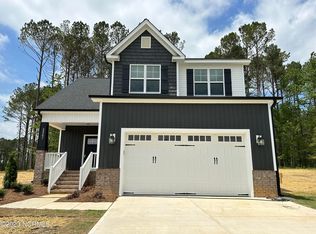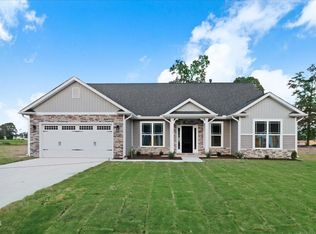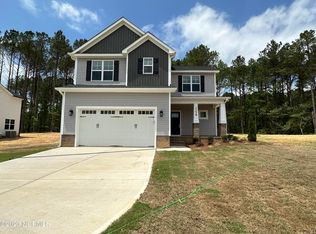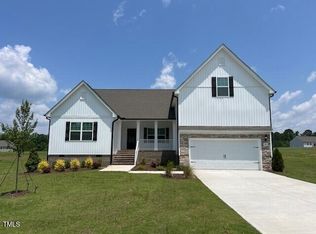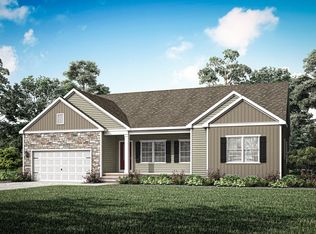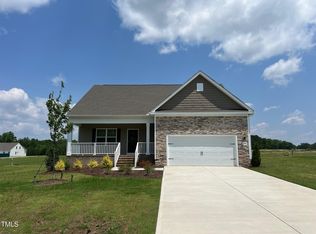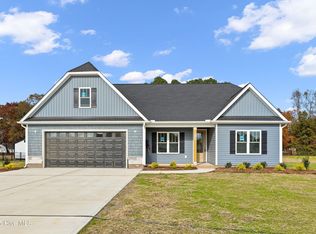LATE SPRING COMPLETION. 1K DEPOSIT. Introducing the 1634 Plan by Adams Homes! Step through the Front Door and you'll find one of the Guest Bedrooms with a Full Bathroom off of a small Hallway. Step further into the home and you're greeted by a tall Vaulted Ceiling that extends from the Family Room all the way into the Kitchen. A Corner Fireplace creates a focal point for everyone to gather around. Off of the Family Room you find the Dining Area adjacent to the Open Kitchen with a Breakfast bar perfect for your morning coffee. Just off the Kitchen is the included Covered Patio. Off of the Family Room you'll find another Hallway that leads to the second Guest Bedroom and the Master Suite. In the Master Bedroom you'll find a Tray Ceiling adorned with Crown Molding. In the Master Bathroom there's a separate Soaking Tub and a Tile Walk-In Shower. Contact the Listing Agent for further details. **Photos are of a finished example. Actual Options and Colors will vary.**
New construction
$407,800
45 Great Pine Trl, Middlesex, NC 27557
3beds
1,634sqft
Est.:
Single Family Residence, Residential
Built in 2026
0.94 Acres Lot
$407,500 Zestimate®
$250/sqft
$30/mo HOA
What's special
Corner fireplaceBreakfast barTall vaulted ceilingTile walk-in showerOpen kitchenCovered patioSoaking tub
- 49 days |
- 17 |
- 0 |
Zillow last checked: 8 hours ago
Listing updated: November 01, 2025 at 03:39pm
Listed by:
AJ Tsakanikas 843-480-8700,
Adams Homes Realty, Inc
Source: Doorify MLS,MLS#: 10130954
Tour with a local agent
Facts & features
Interior
Bedrooms & bathrooms
- Bedrooms: 3
- Bathrooms: 2
- Full bathrooms: 2
Heating
- Electric, Forced Air
Cooling
- Central Air
Appliances
- Included: Dishwasher, Electric Range, Electric Water Heater, Microwave
Features
- Ceiling Fan(s), Double Vanity, Granite Counters, High Ceilings, High Speed Internet, Pantry, Master Downstairs, Radon Mitigation, Soaking Tub, Tray Ceiling(s), Vaulted Ceiling(s), Walk-In Closet(s), Walk-In Shower, Water Closet
- Flooring: Carpet, Laminate, Vinyl
- Number of fireplaces: 1
- Fireplace features: Gas Log, Living Room
Interior area
- Total structure area: 1,634
- Total interior livable area: 1,634 sqft
- Finished area above ground: 1,634
- Finished area below ground: 0
Property
Parking
- Total spaces: 4
- Parking features: Concrete, Driveway, Garage
- Attached garage spaces: 2
- Uncovered spaces: 2
Features
- Levels: One
- Stories: 1
- Patio & porch: Covered, Porch
- Has view: Yes
Lot
- Size: 0.94 Acres
Details
- Parcel number: 271002978201
- Special conditions: Standard
Construction
Type & style
- Home type: SingleFamily
- Architectural style: Ranch
- Property subtype: Single Family Residence, Residential
Materials
- Stone, Vinyl Siding
- Foundation: Slab
- Roof: Shingle
Condition
- New construction: Yes
- Year built: 2026
- Major remodel year: 2023
Details
- Builder name: Adams Homes
Utilities & green energy
- Sewer: Public Sewer
- Water: Public
- Utilities for property: Cable Available
Green energy
- Indoor air quality: Contaminant Control
Community & HOA
Community
- Subdivision: Charlottes Ridge
HOA
- Has HOA: Yes
- Services included: Maintenance Grounds
- HOA fee: $360 annually
Location
- Region: Middlesex
Financial & listing details
- Price per square foot: $250/sqft
- Tax assessed value: $23,690
- Annual tax amount: $313
- Date on market: 11/1/2025
Estimated market value
$407,500
$387,000 - $428,000
$1,995/mo
Price history
Price history
| Date | Event | Price |
|---|---|---|
| 11/1/2025 | Listed for sale | $407,800$250/sqft |
Source: | ||
Public tax history
Public tax history
| Year | Property taxes | Tax assessment |
|---|---|---|
| 2024 | $192 +2.5% | $23,690 |
| 2023 | $187 | $23,690 |
Find assessor info on the county website
BuyAbility℠ payment
Est. payment
$2,318/mo
Principal & interest
$1951
Property taxes
$194
Other costs
$173
Climate risks
Neighborhood: 27557
Nearby schools
GreatSchools rating
- 9/10Thanksgiving ElementaryGrades: PK-5Distance: 4.2 mi
- 5/10Archer Lodge MiddleGrades: 6-8Distance: 6 mi
- 6/10Corinth-Holders High SchoolGrades: 9-12Distance: 5 mi
Schools provided by the listing agent
- Elementary: Johnston - Thanksgiving
- Middle: Johnston - Archer Lodge
- High: Johnston - Corinth Holder
Source: Doorify MLS. This data may not be complete. We recommend contacting the local school district to confirm school assignments for this home.
- Loading
- Loading
