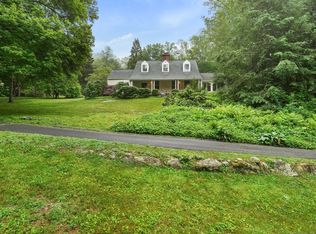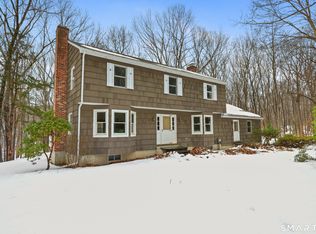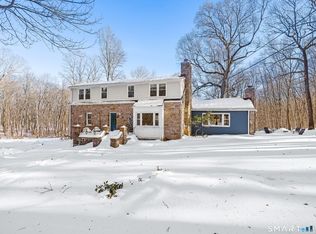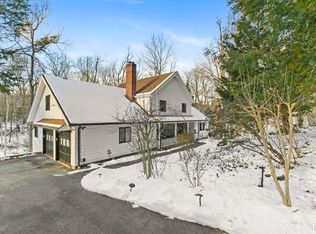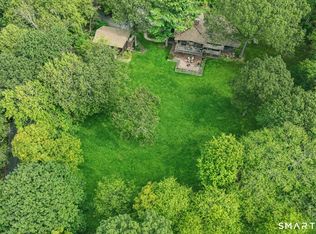Antique lovers, prepare to fall in love! The historic Deacon Samuel Read house, a Federal style colonial, built in 1745 by the founding family of Redding, CT. Enter the stunning 11 X 24 entry hall with exquisite millwork, a gracious sweeping staircase and original wide plank oak floors that run throughout the house. 9+ foot ceilings on the first floor enhance the elegant formal living room and dining rooms, each with a wood burning fireplace to warm your guests. The spacious Sun room with stone floors looks out on the beautifully landscaped, sloping property. A "new" addition built in 1857 includes a cozy family room with a 3rd wood burning fireplace and access to a charming porch where you will sit in the warm weather and enjoy the designated scenic road in front of the homestead. An office/bedroom sits between the family room and the large country kitchen. The dining area in the kitchen opens to a stone patio that leads to the heated in-ground pool. There is a powder room area with a separate shower also on the main level. At the top of the staircase is a large landing area where you will find three generous sized bedrooms and 2 full baths. There are two attic areas that offer expansion possibilities. This property must be seen to fully appreciate the unique character and exudes from every corner. Redding CT is considered "a slice of Vermont" within 60 miles of New York. Come be awed by the area and this magnificent home!
Under contract
$849,900
45 Great Pasture Road, Redding, CT 06896
4beds
3,982sqft
Est.:
Single Family Residence
Built in 1745
1.83 Acres Lot
$-- Zestimate®
$213/sqft
$-- HOA
What's special
- 391 days |
- 135 |
- 3 |
Zillow last checked: 8 hours ago
Listing updated: January 21, 2026 at 11:30am
Listed by:
Joe Scozzafava (203)858-6545,
William Raveis Real Estate 203-966-3555
Source: Smart MLS,MLS#: 24071709
Facts & features
Interior
Bedrooms & bathrooms
- Bedrooms: 4
- Bathrooms: 3
- Full bathrooms: 3
Primary bedroom
- Features: Wide Board Floor
- Level: Upper
- Area: 270 Square Feet
- Dimensions: 15 x 18
Bedroom
- Features: Vaulted Ceiling(s), Patio/Terrace, Wide Board Floor
- Level: Main
Bedroom
- Features: Full Bath, Wide Board Floor
- Level: Upper
- Area: 168 Square Feet
- Dimensions: 12 x 14
Bedroom
- Features: Beamed Ceilings, Wide Board Floor
- Level: Upper
- Area: 256 Square Feet
- Dimensions: 16 x 16
Dining room
- Features: High Ceilings, Fireplace, French Doors, Wide Board Floor
- Level: Main
- Area: 238 Square Feet
- Dimensions: 14 x 17
Family room
- Features: Fireplace, Wide Board Floor
- Level: Main
- Area: 320 Square Feet
- Dimensions: 16 x 20
Kitchen
- Features: Built-in Features, Country, Dining Area, Patio/Terrace, Sliders, Laminate Floor
- Level: Main
- Area: 320 Square Feet
- Dimensions: 16 x 20
Living room
- Features: High Ceilings, Fireplace, French Doors, Wide Board Floor
- Level: Main
- Area: 270 Square Feet
- Dimensions: 15 x 18
Sun room
- Features: Sliders, Stone Floor
- Level: Main
- Area: 425 Square Feet
- Dimensions: 17 x 25
Heating
- Forced Air, Oil
Cooling
- Attic Fan, Central Air
Appliances
- Included: Gas Range, Oven, Range Hood, Refrigerator, Dishwasher, Washer, Dryer, Electric Water Heater, Water Heater
- Laundry: Main Level
Features
- Doors: French Doors
- Basement: Partial,Unfinished,Storage Space,Interior Entry
- Attic: Walk-up
- Number of fireplaces: 3
Interior area
- Total structure area: 3,982
- Total interior livable area: 3,982 sqft
- Finished area above ground: 3,982
Property
Features
- Patio & porch: Porch, Patio
- Exterior features: Garden, Stone Wall
- Has private pool: Yes
- Pool features: Gunite, Heated, In Ground
Lot
- Size: 1.83 Acres
- Features: Dry, Sloped, Open Lot
Details
- Parcel number: 270076
- Zoning: R-2
- Special conditions: Potential Short Sale,Real Estate Owned
Construction
Type & style
- Home type: SingleFamily
- Architectural style: Antique
- Property subtype: Single Family Residence
Materials
- Clapboard
- Foundation: Stone
- Roof: Wood
Condition
- New construction: No
- Year built: 1745
Utilities & green energy
- Sewer: Septic Tank
- Water: Well
Community & HOA
Community
- Features: Golf, Lake, Library, Park, Playground, Tennis Court(s)
- Subdivision: Redding Center
HOA
- Has HOA: No
Location
- Region: Redding
Financial & listing details
- Price per square foot: $213/sqft
- Tax assessed value: $744,900
- Annual tax amount: $22,004
- Date on market: 1/30/2025
- Exclusions: See Inclusion/Exclusion Form
Foreclosure details
Estimated market value
Not available
Estimated sales range
Not available
Not available
Price history
Price history
| Date | Event | Price |
|---|---|---|
| 10/14/2025 | Listing removed | $849,900$213/sqft |
Source: | ||
| 1/30/2025 | Listed for sale | $849,900-5.5%$213/sqft |
Source: | ||
| 1/22/2025 | Listing removed | $899,000$226/sqft |
Source: | ||
| 9/10/2024 | Price change | $899,000-10%$226/sqft |
Source: | ||
| 7/26/2024 | Listed for sale | $999,000+6.7%$251/sqft |
Source: | ||
| 6/19/2024 | Listing removed | -- |
Source: | ||
| 5/29/2024 | Price change | $935,900-1%$235/sqft |
Source: | ||
| 4/11/2024 | Price change | $944,900-0.5%$237/sqft |
Source: | ||
| 1/29/2024 | Listed for sale | $950,000-13.2%$239/sqft |
Source: | ||
| 1/12/2024 | Listing removed | -- |
Source: | ||
| 11/9/2023 | Price change | $1,095,000-2.7%$275/sqft |
Source: | ||
| 10/3/2023 | Price change | $1,125,000-4.3%$283/sqft |
Source: | ||
| 9/9/2023 | Listed for sale | $1,175,000$295/sqft |
Source: | ||
| 8/25/2023 | Contingent | $1,175,000$295/sqft |
Source: | ||
| 8/15/2023 | Price change | $1,175,000-4.1%$295/sqft |
Source: | ||
| 7/13/2023 | Listed for sale | $1,225,000+39.2%$308/sqft |
Source: | ||
| 1/31/2001 | Sold | $880,000+67.6%$221/sqft |
Source: | ||
| 12/2/1994 | Sold | $525,000$132/sqft |
Source: | ||
Public tax history
Public tax history
| Year | Property taxes | Tax assessment |
|---|---|---|
| 2025 | $22,004 +2.9% | $744,900 |
| 2024 | $21,394 +3.7% | $744,900 |
| 2023 | $20,626 +24.9% | $744,900 +50.4% |
| 2022 | $16,510 +1.5% | $495,200 |
| 2021 | $16,262 | $495,200 |
| 2020 | $16,262 | $495,200 |
| 2019 | $16,262 +3.5% | $495,200 |
| 2018 | $15,708 -9.7% | $495,200 -15.7% |
| 2017 | $17,390 +1.3% | $587,100 |
| 2016 | $17,167 +1.1% | $587,100 |
| 2015 | $16,973 | $587,100 |
Find assessor info on the county website
BuyAbility℠ payment
Est. payment
$5,199/mo
Principal & interest
$4002
Property taxes
$1197
Climate risks
Neighborhood: 06896
Nearby schools
GreatSchools rating
- 8/10John Read Middle SchoolGrades: 5-8Distance: 0.6 mi
- 7/10Joel Barlow High SchoolGrades: 9-12Distance: 2.8 mi
- 8/10Redding Elementary SchoolGrades: PK-4Distance: 0.7 mi
Schools provided by the listing agent
- Elementary: Redding
- High: Joel Barlow
Source: Smart MLS. This data may not be complete. We recommend contacting the local school district to confirm school assignments for this home.
