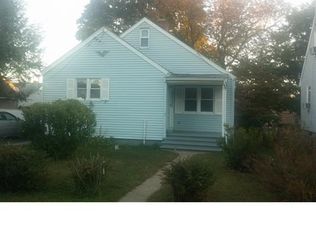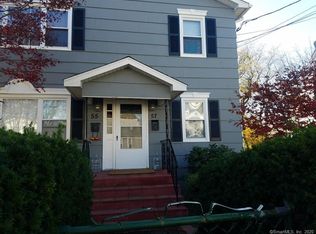Sold for $350,000 on 01/15/25
$350,000
45 Grandview Avenue, Bridgeport, CT 06606
3beds
1,344sqft
Single Family Residence
Built in 1960
4,791.6 Square Feet Lot
$370,400 Zestimate®
$260/sqft
$3,166 Estimated rent
Maximize your home sale
Get more eyes on your listing so you can sell faster and for more.
Home value
$370,400
$333,000 - $415,000
$3,166/mo
Zestimate® history
Loading...
Owner options
Explore your selling options
What's special
Charming Cape Home in Desirable North End Ready for Your Personal Touch! Welcome to this lovely cape home nestled in the sought-after north end of Bridgeport awaiting your creative TLC. This inviting residence features an eat-in kitchen, a cozy dining room, and a spacious living room, along with three comfortable bedrooms and 1.5 baths. Hardwood floors flow throughout most of the home adding warmth and character to the space. Step outside to a generously sized backyard, perfect for entertaining family and friends or enjoying peaceful moments in the sun. Additional highlights include a new hot water heater and an updated back deck, enhancing the outdoor living experience. Conveniently located near RT 8, RT 25, Merritt Parkway, and I-95, this home offers easy access to all your commuting needs. While this home does require some updates and is being sold as-is, its prime location and potential make it a fantastic opportunity for those looking to create their dream space in Bridgeport. Don't miss out on this chance to make it your own! HIGHEST AND BEST DUE BY 12/2 at 2PM.
Zillow last checked: 8 hours ago
Listing updated: January 16, 2025 at 05:59pm
Listed by:
Samuel J Ham Real Estate Team,
Samuel J. Ham 203-515-8852,
Real Broker CT, LLC 855-450-0442
Bought with:
Valeria Amarante, RES.0804053
Century 21 Scala Group
Source: Smart MLS,MLS#: 24058489
Facts & features
Interior
Bedrooms & bathrooms
- Bedrooms: 3
- Bathrooms: 2
- Full bathrooms: 1
- 1/2 bathrooms: 1
Primary bedroom
- Features: Hardwood Floor
- Level: Main
Bedroom
- Features: Ceiling Fan(s), Hardwood Floor
- Level: Upper
Bedroom
- Features: Ceiling Fan(s), Hardwood Floor
- Level: Upper
Bathroom
- Features: Tub w/Shower, Tile Floor
- Level: Main
Bathroom
- Features: Tile Floor
- Level: Upper
Dining room
- Features: Ceiling Fan(s), Hardwood Floor
- Level: Main
Kitchen
- Features: Laminate Floor
- Level: Main
Living room
- Features: Built-in Features, Ceiling Fan(s), Wall/Wall Carpet, Hardwood Floor
- Level: Main
Heating
- Baseboard, Radiant, Hot Water, Natural Gas
Cooling
- Ceiling Fan(s), Window Unit(s)
Appliances
- Included: Gas Range, Refrigerator, Gas Water Heater, Water Heater
- Laundry: Lower Level
Features
- Basement: Full,Unfinished,Interior Entry
- Attic: Storage,Access Via Hatch
- Has fireplace: No
Interior area
- Total structure area: 1,344
- Total interior livable area: 1,344 sqft
- Finished area above ground: 1,344
Property
Parking
- Total spaces: 4
- Parking features: None, Paved, Off Street
Features
- Patio & porch: Deck
Lot
- Size: 4,791 sqft
- Features: Dry, Level
Details
- Parcel number: 43198
- Zoning: RA
Construction
Type & style
- Home type: SingleFamily
- Architectural style: Cape Cod
- Property subtype: Single Family Residence
Materials
- Vinyl Siding
- Foundation: Concrete Perimeter
- Roof: Asphalt
Condition
- New construction: No
- Year built: 1960
Utilities & green energy
- Sewer: Public Sewer
- Water: Public
- Utilities for property: Cable Available
Community & neighborhood
Community
- Community features: Health Club, Library, Medical Facilities, Park, Near Public Transport, Shopping/Mall
Location
- Region: Bridgeport
- Subdivision: North End
Price history
| Date | Event | Price |
|---|---|---|
| 1/15/2025 | Sold | $350,000+16.7%$260/sqft |
Source: | ||
| 1/6/2025 | Pending sale | $300,000$223/sqft |
Source: | ||
| 11/29/2024 | Listed for sale | $300,000+71.4%$223/sqft |
Source: | ||
| 10/8/2020 | Listing removed | $175,000$130/sqft |
Source: William Raveis Real Estate #170336060 | ||
| 9/29/2020 | Listed for sale | $175,000-5.4%$130/sqft |
Source: William Raveis Real Estate #170336060 | ||
Public tax history
| Year | Property taxes | Tax assessment |
|---|---|---|
| 2025 | $6,158 | $141,730 |
| 2024 | $6,158 | $141,730 |
| 2023 | $6,158 | $141,730 |
Find assessor info on the county website
Neighborhood: Resevoir
Nearby schools
GreatSchools rating
- 3/10Hallen SchoolGrades: PK-6Distance: 0.2 mi
- 4/10Classical Studies AcademyGrades: PK-8Distance: 3 mi
- 5/10Aerospace/Hydrospace Engineering And Physical Sciences High SchoolGrades: 9-12Distance: 0.4 mi

Get pre-qualified for a loan
At Zillow Home Loans, we can pre-qualify you in as little as 5 minutes with no impact to your credit score.An equal housing lender. NMLS #10287.
Sell for more on Zillow
Get a free Zillow Showcase℠ listing and you could sell for .
$370,400
2% more+ $7,408
With Zillow Showcase(estimated)
$377,808
