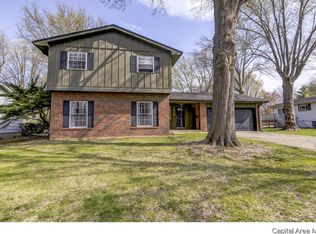Sold for $264,900
$264,900
45 Golf Rd, Springfield, IL 62704
4beds
2,746sqft
Single Family Residence, Residential
Built in 1968
-- sqft lot
$269,600 Zestimate®
$96/sqft
$3,060 Estimated rent
Home value
$269,600
$248,000 - $294,000
$3,060/mo
Zestimate® history
Loading...
Owner options
Explore your selling options
What's special
Tucked into a tree-lined corner lot in ever-popular Country Club Estates, this well-loved two-story offers a ton of space inside & out in one of the most central, easy-to-access spots in town. The prime layout checks every box with four oversized bedrooms, two full baths, two half baths & multiple living spaces across 3 spacious levels. Formal living off the front entry welcomes warmly while the family room with built-ins that flank a cozy brick fireplace features deck access & beautifully wood beamed ceilings. Discover the central, totally updated kitchen complete with granite counters, stainless appliances & tile backsplash & floors. The main level also features a guest's 1/2 bath, while the finished portion of the basement adds even more usable space with built-in cabinetry, counterspace for a super convenient kitchenette setup & laundry tucked neatly out of the way. You’ll love the natural woodwork & trim throughout, the newer roof & windows, ample amounts of storage & the ease of an ideal floorplan perfect for both entertaining guests & everyday comfort. Out back, enjoy an expansive deck overlooking the delightful yard & lush landscapes with plenty of space to enjoy under the trees, and even a shed for additional outdoor storage & supplies. Perfectly located & obviously loved, this superb, preinspected 2 story GEM is sitting pretty & prepared for it's next chapter with you!
Zillow last checked: 8 hours ago
Listing updated: September 25, 2025 at 01:24pm
Listed by:
Kyle T Killebrew Mobl:217-741-4040,
The Real Estate Group, Inc.
Bought with:
Kyle T Killebrew, 475109198
The Real Estate Group, Inc.
Source: RMLS Alliance,MLS#: CA1038812 Originating MLS: Capital Area Association of Realtors
Originating MLS: Capital Area Association of Realtors

Facts & features
Interior
Bedrooms & bathrooms
- Bedrooms: 4
- Bathrooms: 4
- Full bathrooms: 2
- 1/2 bathrooms: 2
Bedroom 1
- Level: Upper
- Dimensions: 12ft 8in x 17ft 6in
Bedroom 2
- Level: Upper
- Dimensions: 11ft 5in x 15ft 0in
Bedroom 3
- Level: Upper
- Dimensions: 14ft 9in x 13ft 8in
Bedroom 4
- Level: Upper
- Dimensions: 10ft 3in x 13ft 8in
Other
- Level: Main
- Dimensions: 13ft 5in x 11ft 3in
Other
- Area: 535
Family room
- Level: Main
- Dimensions: 16ft 9in x 11ft 5in
Kitchen
- Level: Main
- Dimensions: 13ft 5in x 15ft 1in
Living room
- Level: Main
- Dimensions: 14ft 1in x 15ft 5in
Main level
- Area: 1016
Recreation room
- Level: Basement
- Dimensions: 35ft 1in x 13ft 1in
Upper level
- Area: 1195
Heating
- Forced Air
Cooling
- Central Air
Appliances
- Included: Dishwasher, Microwave, Range, Refrigerator
Features
- Ceiling Fan(s), High Speed Internet
- Basement: Full,Partially Finished
- Number of fireplaces: 1
- Fireplace features: Family Room
Interior area
- Total structure area: 2,211
- Total interior livable area: 2,746 sqft
Property
Parking
- Total spaces: 2
- Parking features: Attached
- Attached garage spaces: 2
Features
- Levels: Two
- Patio & porch: Deck
Lot
- Dimensions: 21 x 120 x 90 x 130 x 68
- Features: Corner Lot, Level
Details
- Additional structures: Shed(s)
- Parcel number: 2206.0104013
- Zoning description: Residential
Construction
Type & style
- Home type: SingleFamily
- Property subtype: Single Family Residence, Residential
Materials
- Brick, Vinyl Siding
- Foundation: Concrete Perimeter
- Roof: Shingle
Condition
- New construction: No
- Year built: 1968
Utilities & green energy
- Sewer: Public Sewer
- Water: Public
- Utilities for property: Cable Available
Community & neighborhood
Location
- Region: Springfield
- Subdivision: Country Club Estates
Other
Other facts
- Road surface type: Paved
Price history
| Date | Event | Price |
|---|---|---|
| 9/23/2025 | Sold | $264,900$96/sqft |
Source: | ||
| 9/3/2025 | Pending sale | $264,900$96/sqft |
Source: | ||
| 8/27/2025 | Listed for sale | $264,900+48.4%$96/sqft |
Source: | ||
| 9/29/2017 | Sold | $178,500-0.8%$65/sqft |
Source: | ||
| 8/22/2017 | Pending sale | $179,900$66/sqft |
Source: Coldwell Banker Honig-Bell #175402 Report a problem | ||
Public tax history
| Year | Property taxes | Tax assessment |
|---|---|---|
| 2024 | $6,055 +4.8% | $78,092 +9.5% |
| 2023 | $5,776 +5.4% | $71,330 +6.2% |
| 2022 | $5,480 +3.8% | $67,149 +3.9% |
Find assessor info on the county website
Neighborhood: 62704
Nearby schools
GreatSchools rating
- 9/10Owen Marsh Elementary SchoolGrades: K-5Distance: 0.5 mi
- 2/10U S Grant Middle SchoolGrades: 6-8Distance: 1.4 mi
- 7/10Springfield High SchoolGrades: 9-12Distance: 2.4 mi
Get pre-qualified for a loan
At Zillow Home Loans, we can pre-qualify you in as little as 5 minutes with no impact to your credit score.An equal housing lender. NMLS #10287.
