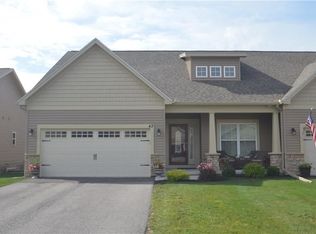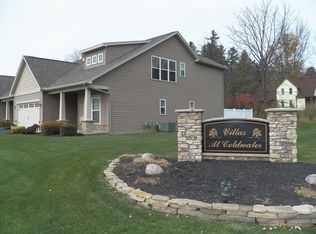Welcome to this spectacular 3 bedroom 3 full bath townhome! Luxurious kitchen includes granite counter tops, soft close cabinets, and built in Jenn-Air appliances, which includes induction cooktop and dual convection ovens. First floor master bedroom with large ensuite and walk in closet. Vaulted ceilings with open concept living room/kitchen. Enhanced HVAC system with whole house air filtration, ventilation and humidification. No expenses spared in this custom built townhome. Won't last long!
This property is off market, which means it's not currently listed for sale or rent on Zillow. This may be different from what's available on other websites or public sources.

