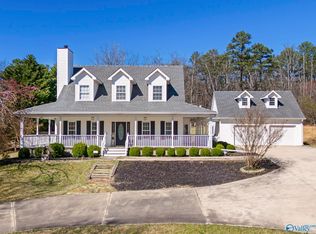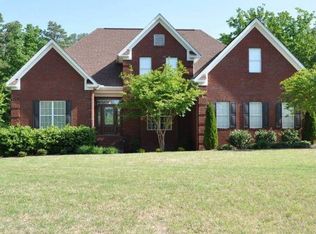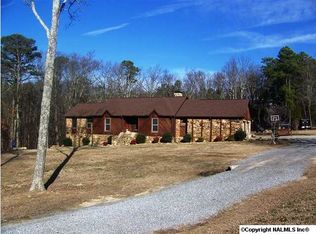Sold for $325,000
$325,000
45 Given Cv, Laceys Spring, AL 35754
3beds
1,963sqft
Single Family Residence
Built in 1996
0.77 Acres Lot
$321,500 Zestimate®
$166/sqft
$1,871 Estimated rent
Home value
$321,500
$260,000 - $395,000
$1,871/mo
Zestimate® history
Loading...
Owner options
Explore your selling options
What's special
Come see beautifully remodeled rancher, where charm meets modern comfort! Freshly painted inside & out, this home boasts a brand-new HVAC system with a 10-year warranty and a smart thermostat for effortless climate control. The spacious kitchen, equipped with new appliances and gleaming granite countertops, is a chef’s dream. Refinished natural hardwood floors flow through main living areas, complemented by stylish lighting & plumbing fixtures. Additional highlights include a laundry room w/cabinets & laundry sink, a two-car garage w/storage, & a serene 222 sgft sunroom overlooking a wooded .75-acre lot. Enjoy the peace of country living short drive to Huntsville!
Zillow last checked: 8 hours ago
Listing updated: August 05, 2025 at 11:07am
Listed by:
Carrie Turner 256-656-4040,
RE/MAX Alliance,
Sid Pugh 256-337-7653,
RE/MAX Alliance
Bought with:
Daniel Haynes, 148897
Leading Edge Arab
Source: ValleyMLS,MLS#: 21879745
Facts & features
Interior
Bedrooms & bathrooms
- Bedrooms: 3
- Bathrooms: 2
- Full bathrooms: 2
Primary bedroom
- Features: Carpet, Crown Molding, Smooth Ceiling
- Level: First
- Area: 195
- Dimensions: 13 x 15
Bedroom 2
- Features: Carpet, Smooth Ceiling
- Level: First
- Area: 154
- Dimensions: 11 x 14
Bedroom 3
- Features: Carpet, Smooth Ceiling
- Level: First
- Area: 195
- Dimensions: 13 x 15
Primary bathroom
- Features: Granite Counters, LVP Flooring, Smooth Ceiling
- Level: First
Dining room
- Features: Smooth Ceiling, Wood Floor
- Level: First
- Area: 121
- Dimensions: 11 x 11
Great room
- Features: Built-in Features, Ceiling Fan(s), Fireplace, Smooth Ceiling, Wood Floor
- Level: First
- Area: 342
- Dimensions: 18 x 19
Kitchen
- Features: Bay WDW, Eat-in Kitchen, Granite Counters, LVP, Smooth Ceiling
- Level: First
- Area: 252
- Dimensions: 12 x 21
Laundry room
- Level: First
- Area: 60
- Dimensions: 6 x 10
Heating
- Central 1
Cooling
- Central 1
Features
- Basement: Crawl Space
- Number of fireplaces: 1
- Fireplace features: Gas Log, One
Interior area
- Total interior livable area: 1,963 sqft
Property
Parking
- Parking features: Driveway-Concrete, Garage-Attached, Garage Faces Side, Garage-Two Car
Features
- Levels: One
- Stories: 1
- Patio & porch: Covered Porch
Lot
- Size: 0.77 Acres
- Dimensions: 115 x 290 x 115 x 280
Details
- Parcel number: 0905210000045.000
Construction
Type & style
- Home type: SingleFamily
- Architectural style: Ranch
- Property subtype: Single Family Residence
Condition
- New construction: No
- Year built: 1996
Utilities & green energy
- Sewer: Septic Tank
- Water: Public
Community & neighborhood
Location
- Region: Laceys Spring
- Subdivision: Ramblewood
Price history
| Date | Event | Price |
|---|---|---|
| 7/30/2025 | Sold | $325,000+1.6%$166/sqft |
Source: | ||
| 7/1/2025 | Contingent | $320,000$163/sqft |
Source: | ||
| 6/27/2025 | Price change | $320,000-3%$163/sqft |
Source: | ||
| 6/9/2025 | Price change | $330,000-1.5%$168/sqft |
Source: | ||
| 5/9/2025 | Price change | $335,000-4.3%$171/sqft |
Source: | ||
Public tax history
| Year | Property taxes | Tax assessment |
|---|---|---|
| 2024 | $750 +3.1% | $21,480 +2.9% |
| 2023 | $727 -50.7% | $20,880 -47.1% |
| 2022 | $1,477 +14.8% | $39,480 +14.8% |
Find assessor info on the county website
Neighborhood: 35754
Nearby schools
GreatSchools rating
- 9/10Union Hill SchoolGrades: PK-8Distance: 2.1 mi
- 3/10Albert P Brewer High SchoolGrades: 9-12Distance: 7.2 mi
Schools provided by the listing agent
- Elementary: Union Hill
- Middle: Union Hill
- High: Brewer
Source: ValleyMLS. This data may not be complete. We recommend contacting the local school district to confirm school assignments for this home.
Get pre-qualified for a loan
At Zillow Home Loans, we can pre-qualify you in as little as 5 minutes with no impact to your credit score.An equal housing lender. NMLS #10287.


