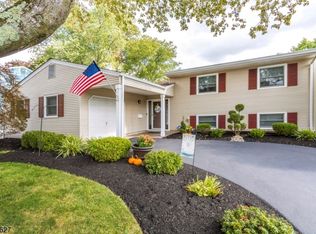Beautiful home with many updates such as furnace, tank less hot water heater, hardwood floors, newer windows, granite counters. Terrific floor plan and generous sized rooms. Enjoy the extra warmth from the fireplace in the Family Room. Enjoy the backyard from the sunroom or the deck. Underground lawn sprinklers. Forced Hot Air Heat is the primary heat source with backup Electric Baseboard heat. Centrally located to provide easy access to Rt 287, Rt 18, Rt 1, shopping, schools and Rutgers
This property is off market, which means it's not currently listed for sale or rent on Zillow. This may be different from what's available on other websites or public sources.
