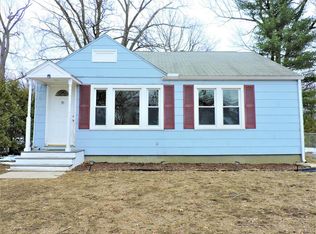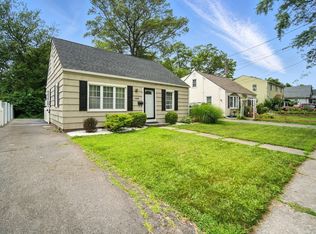Sold for $262,600
$262,600
45 Georgetown St, Springfield, MA 01104
2beds
1,080sqft
Single Family Residence
Built in 1951
7,283 Square Feet Lot
$268,900 Zestimate®
$243/sqft
$1,772 Estimated rent
Home value
$268,900
$250,000 - $290,000
$1,772/mo
Zestimate® history
Loading...
Owner options
Explore your selling options
What's special
Welcome to this meticulously maintained 2-bedroom, 1-bath ranch-style home, nestled on a quiet street in East Springfield with convenient access to all major routes! This property combines modern updates with classic appeal, offering a functional and inviting living experience. The interior boasts a thoughtfully designed open floor plan, enhanced by updated vinyl flooring throughout the main level. The refreshed full bath exudes modern style and practicality. A versatile multi-purpose room, open to the kitchen and currently used as a dining area, provides a flexible space to suit your needs. The partially finished basement adds valuable square footage, featuring ample storage and a finished room with a full egress window—perfect for a home office, hobby room, or potential 3rd bedroom. Outdoors, the fully fenced, flat yard offers an ideal setting for entertaining, gardening, or simply enjoying peaceful moments. This move-in-ready home is a rare find in a highly sought-after location!
Zillow last checked: 8 hours ago
Listing updated: March 21, 2025 at 11:51am
Listed by:
Kathleen Norton 413-433-0290,
William Raveis R.E. & Home Services 413-565-2111
Bought with:
Angela M. Accorsi
Coldwell Banker Realty - Western MA
Source: MLS PIN,MLS#: 73326691
Facts & features
Interior
Bedrooms & bathrooms
- Bedrooms: 2
- Bathrooms: 1
- Full bathrooms: 1
- Main level bedrooms: 2
Primary bedroom
- Features: Flooring - Laminate, Lighting - Overhead, Closet - Double
- Level: Main,First
Bedroom 2
- Features: Flooring - Laminate, Lighting - Overhead, Closet - Double
- Level: Main,First
Bathroom 1
- Features: Bathroom - With Tub & Shower, Ceiling Fan(s), Closet - Linen, Flooring - Laminate
- Level: First
Dining room
- Features: Flooring - Stone/Ceramic Tile, Exterior Access, Open Floorplan, Slider
- Level: Main,First
Kitchen
- Features: Flooring - Laminate, Kitchen Island, Open Floorplan, Stainless Steel Appliances, Lighting - Overhead
- Level: Main,First
Living room
- Features: Ceiling Fan(s), Closet, Flooring - Laminate, Exterior Access, Open Floorplan
- Level: Main,First
Office
- Features: Closet, Lighting - Sconce
- Level: Basement
Heating
- Forced Air, Natural Gas
Cooling
- None
Appliances
- Included: Gas Water Heater, Water Heater, Range, Dishwasher, Microwave, Refrigerator, Washer, Dryer
- Laundry: Electric Dryer Hookup, Washer Hookup, In Basement
Features
- Closet, Lighting - Sconce, Home Office
- Flooring: Tile, Laminate
- Windows: Insulated Windows
- Basement: Full,Partially Finished,Interior Entry,Sump Pump,Concrete
- Has fireplace: No
Interior area
- Total structure area: 1,080
- Total interior livable area: 1,080 sqft
- Finished area above ground: 1,080
Property
Parking
- Total spaces: 3
- Parking features: Carport, Paved Drive, Off Street, Paved
- Has carport: Yes
- Uncovered spaces: 3
Features
- Exterior features: Fenced Yard
- Fencing: Fenced/Enclosed,Fenced
Lot
- Size: 7,283 sqft
- Features: Level
Details
- Parcel number: S:05610 P:0022,2585873
- Zoning: R1
Construction
Type & style
- Home type: SingleFamily
- Architectural style: Ranch
- Property subtype: Single Family Residence
Materials
- Frame
- Foundation: Concrete Perimeter
- Roof: Shingle
Condition
- Year built: 1951
Utilities & green energy
- Electric: Circuit Breakers, 100 Amp Service
- Sewer: Public Sewer
- Water: Public
- Utilities for property: for Electric Range, for Electric Dryer, Washer Hookup
Community & neighborhood
Location
- Region: Springfield
Other
Other facts
- Road surface type: Paved
Price history
| Date | Event | Price |
|---|---|---|
| 3/21/2025 | Sold | $262,600+1.4%$243/sqft |
Source: MLS PIN #73326691 Report a problem | ||
| 2/16/2025 | Pending sale | $259,000$240/sqft |
Source: | ||
| 2/12/2025 | Listed for sale | $259,000$240/sqft |
Source: | ||
| 1/31/2025 | Pending sale | $259,000$240/sqft |
Source: | ||
| 1/23/2025 | Listed for sale | $259,000+61.9%$240/sqft |
Source: MLS PIN #73326691 Report a problem | ||
Public tax history
| Year | Property taxes | Tax assessment |
|---|---|---|
| 2025 | $3,487 -4.7% | $222,400 -2.4% |
| 2024 | $3,660 +14.1% | $227,900 +21.2% |
| 2023 | $3,207 -10.5% | $188,100 -1.2% |
Find assessor info on the county website
Neighborhood: East Springfield
Nearby schools
GreatSchools rating
- 5/10Mary O Pottenger Elementary SchoolGrades: PK-5Distance: 0.2 mi
- 3/10The Springfield Renaissance SchoolGrades: 6-12Distance: 0.5 mi
- 3/10Springfield Central High SchoolGrades: 9-12Distance: 0.8 mi
Get pre-qualified for a loan
At Zillow Home Loans, we can pre-qualify you in as little as 5 minutes with no impact to your credit score.An equal housing lender. NMLS #10287.
Sell for more on Zillow
Get a Zillow Showcase℠ listing at no additional cost and you could sell for .
$268,900
2% more+$5,378
With Zillow Showcase(estimated)$274,278

