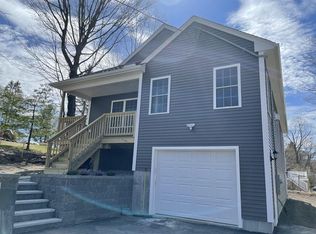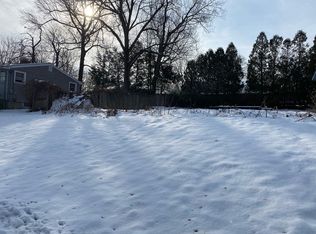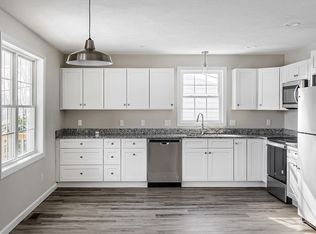Be part of Worcester's rebirth in this sprawling 3BR Ranch in desirable Burncoat commuter location! Set on a dead-end road, this spacious floor plan, hardwoods protected under carpets, Living Room, Dining Room and Bonus Room offer plenty of space for entertaining. Flexible floor plan offers an Office, Play Room or Den. Be sure to check out the potential additional space in the Lower Level. Bonus attached 2-car garage with storage loft above. Efficient Natural Gas Heat, Roof replaced approx. 2018, Welcome Home!
This property is off market, which means it's not currently listed for sale or rent on Zillow. This may be different from what's available on other websites or public sources.


