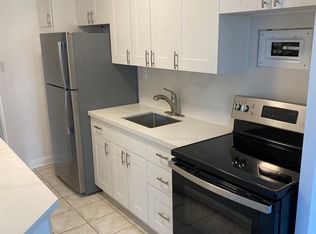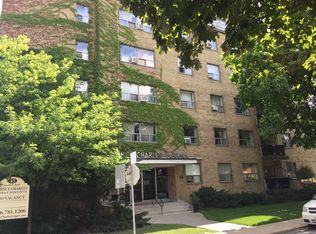Rare opportunity to live in a Penthouse apartment nestled in prestigious Forest Hill. This 4 bedroom, 2 bathroom suite spans over 2,000 square feet of living space, along with two spacious outdoor terraces showcasing exceptional views of tranquil treetops and the downtown skyline. The northeast-facing terrace surrounds the modern window-filled kitchen outfitted with stainless steel appliances (fridge, stove, dishwasher, microwave) and quartz countertops. The kitchen extends to a bright breakfast nook which can also be used as a home office. The open and spacious dining and living room has floor to ceiling windows. The Master Bedroom features a walk-in closet and private 3 piece bathroom, and access to the south-facing terrace. All bedrooms will have hardwood floors as will the dining/living area. The suite also includes a laundry room with sink and stainless steel washer and dryer. There is plenty of storage throughout the suite. Direct elevator access to a private foyer immediately outside the suite entrance. This prime location in Forest Hill boasts unparalleled access to the city's heart, steps from the TTC, dining, shops, quaint cafes, and the Beltline park. A perfect balance of city convenience with natural beauty. Private underground parking available at an additional cost. The Penthouse is unfurnished and includes Heat and Water. Hydro is extra. Owner pays heat and water. Renter is responsible for Hydro. Deposit of first and last month is required. Minimum one year lease which renews month-month after 12 months.
This property is off market, which means it's not currently listed for sale or rent on Zillow. This may be different from what's available on other websites or public sources.

