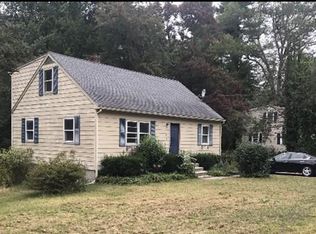Sold for $435,000
$435,000
45 Gale Rd, Charlton, MA 01507
3beds
1,428sqft
Single Family Residence
Built in 1977
1.06 Acres Lot
$463,800 Zestimate®
$305/sqft
$2,616 Estimated rent
Home value
$463,800
$441,000 - $487,000
$2,616/mo
Zestimate® history
Loading...
Owner options
Explore your selling options
What's special
The moment you step into this house, you will feel right at home. This 3 bedroom, 1.5 Bath dormered Cape offers all the charm & space you've been seeking. Located on a country road near the Oxford line, you will find this adorable home vinyl-sided Barn Red, with a fantastic deck just off the kitchen. All overlooking a picturesque yard of 1.06 acres. You'll love the eat-in kitchen w/ granite countertops, dining room area, 1st floor bedroom/office space, and the 1/2 bath with laundry. The living room space is big and bright with a bay window. (All windows offer a transferrable lifetime warranty). Gleaming Hardwoods throughout. (Tile in bathrooms). The current owner has woodworking skills & the basement is his domain. Convert into additional living space, if you wish! Pellet stove, Generac generator, and easy access in and out of the basement with the garage door. 2 sheds! Great double-wide driveway. Roof is approximately 4 years. Recessed lighting. 9 yr old Hybrid water heater.
Zillow last checked: 8 hours ago
Listing updated: May 25, 2024 at 05:59am
Listed by:
Donna Caissie 774-641-3325,
2 Sisters Realty & Associates 774-641-3325
Bought with:
Teresa Teixeira
Coldwell Banker Realty - Sharon
Source: MLS PIN,MLS#: 73209976
Facts & features
Interior
Bedrooms & bathrooms
- Bedrooms: 3
- Bathrooms: 2
- Full bathrooms: 1
- 1/2 bathrooms: 1
Primary bedroom
- Features: Ceiling Fan(s), Closet, Flooring - Hardwood
- Level: First
Bedroom 2
- Features: Ceiling Fan(s), Closet, Flooring - Hardwood
- Level: Second
- Length: 16
Bedroom 3
- Features: Ceiling Fan(s), Closet, Flooring - Hardwood
- Level: Second
Primary bathroom
- Features: No
Bathroom 1
- Features: Flooring - Stone/Ceramic Tile, Dryer Hookup - Electric
- Level: First
Bathroom 2
- Features: Bathroom - With Tub & Shower, Closet - Linen, Flooring - Stone/Ceramic Tile
- Level: Second
- Area: 55
- Dimensions: 7.5 x 7.33
Dining room
- Features: Ceiling Fan(s), Closet, Flooring - Hardwood
- Level: First
Kitchen
- Features: Ceiling Fan(s), Flooring - Hardwood, Dining Area, Countertops - Stone/Granite/Solid, Open Floorplan, Recessed Lighting, Stainless Steel Appliances
- Level: Main,First
Living room
- Features: Ceiling Fan(s), Flooring - Hardwood, Window(s) - Bay/Bow/Box, Recessed Lighting
- Level: First
Heating
- Electric Baseboard, Pellet Stove
Cooling
- Window Unit(s)
Appliances
- Included: Water Heater, Range, Microwave, Refrigerator, Dryer
- Laundry: First Floor, Washer Hookup
Features
- Flooring: Tile, Hardwood
- Doors: Insulated Doors, Storm Door(s)
- Windows: Insulated Windows, Screens
- Basement: Full,Walk-Out Access,Interior Entry,Concrete
- Has fireplace: No
Interior area
- Total structure area: 1,428
- Total interior livable area: 1,428 sqft
Property
Parking
- Total spaces: 4
- Parking features: Paved Drive, Off Street, Paved
- Uncovered spaces: 4
Features
- Patio & porch: Deck - Wood
- Exterior features: Deck - Wood, Rain Gutters, Storage, Screens, Garden
- Waterfront features: Lake/Pond, 1 to 2 Mile To Beach, Beach Ownership(Public)
Lot
- Size: 1.06 Acres
Details
- Parcel number: 1482492
- Zoning: A
Construction
Type & style
- Home type: SingleFamily
- Architectural style: Cape
- Property subtype: Single Family Residence
Materials
- Frame
- Foundation: Concrete Perimeter
- Roof: Shingle
Condition
- Year built: 1977
Utilities & green energy
- Electric: Circuit Breakers, Generator Connection
- Sewer: Private Sewer
- Water: Private
- Utilities for property: for Electric Range, Washer Hookup, Generator Connection
Community & neighborhood
Community
- Community features: Park, Walk/Jog Trails, Conservation Area, Highway Access, House of Worship, Public School, University
Location
- Region: Charlton
Other
Other facts
- Listing terms: Contract
- Road surface type: Paved
Price history
| Date | Event | Price |
|---|---|---|
| 5/24/2024 | Sold | $435,000+6.1%$305/sqft |
Source: MLS PIN #73209976 Report a problem | ||
| 3/14/2024 | Contingent | $410,000$287/sqft |
Source: MLS PIN #73209976 Report a problem | ||
| 3/7/2024 | Listed for sale | $410,000$287/sqft |
Source: MLS PIN #73209976 Report a problem | ||
Public tax history
| Year | Property taxes | Tax assessment |
|---|---|---|
| 2025 | $4,003 +22.1% | $359,700 +24.4% |
| 2024 | $3,278 +2.8% | $289,100 +10.3% |
| 2023 | $3,189 +5% | $262,000 +14.6% |
Find assessor info on the county website
Neighborhood: 01507
Nearby schools
GreatSchools rating
- 7/10Heritage SchoolGrades: 2-4Distance: 2.2 mi
- 4/10Charlton Middle SchoolGrades: 5-8Distance: 2.6 mi
- 6/10Shepherd Hill Regional High SchoolGrades: 9-12Distance: 3.8 mi
Get a cash offer in 3 minutes
Find out how much your home could sell for in as little as 3 minutes with a no-obligation cash offer.
Estimated market value$463,800
Get a cash offer in 3 minutes
Find out how much your home could sell for in as little as 3 minutes with a no-obligation cash offer.
Estimated market value
$463,800
