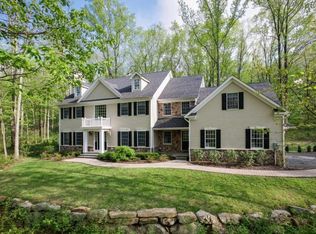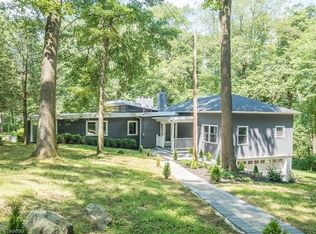Exceptional Expanded Ranch set back beautifully on a gentle knoll in welcoming Chester Twp-move-in ready and storybook perfect from top to bottom. Comfortable, easy one level living w seamless floor plan comprising 8 rooms, 3 bedrooms, 2 1 2 baths, lovely living room, expansive family room, renovated kitchen, open floor plan dining room, and glorious sunroom. Multi-room basement with walkout, plus a detached four-car garage, roomy Trex deck, and whole-house generator. Private, paved circular driveway with ample parking. Professionally designed and maintained 5.26 acre property. Underground sprinkler system, fenced rear yard area, paver front walkway with night accent lighting and natural woodland border that ensures privacy. Rural neighborhood setting short distance to town center plus top schools.
This property is off market, which means it's not currently listed for sale or rent on Zillow. This may be different from what's available on other websites or public sources.

