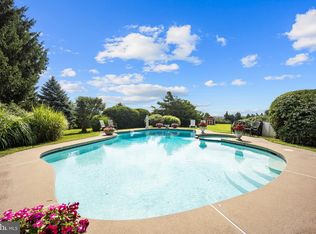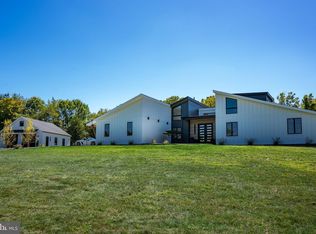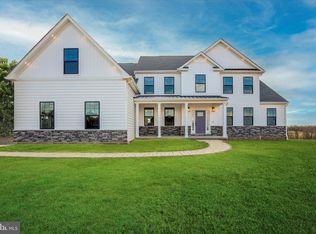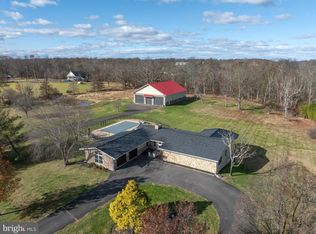Rolling Hills- a beautiful community of custom homes featuring 190 acres of open space. Premium location-Lot 45is a 1 acre lot in quiet cul de sac. Minutes from Delaware River and Frenchtown NJ. The views are incredible! This 4,150 sf 4 Bedroom, 4.5 Bath home design is an example of a home that can be built. Buyer can choose a plan to customize to build their dream home. The open first floor features front to back views of the beautiful private back yard retreat. Gourmet Kitchen, huge walk-in pantry, dirty/scullury kitchen and Island with seating for 6, open to Dining area and grand Family Room. The Mudroom with sink and large walk-in closet for additional storage. A private Home Office, and 1st Floor Guest Suite complete the first floor. Second floor features Owner's Suite with a huge walk-in closets, double vanity, large shower with bench seat and soaking tub. Bedrooms 3+4 each with their own private en suite bathrooms. 2nd Floor Laundry Room with sink and cabinetry. Create your Masterpiece Custom Home in beautiful Rolling Hills, close distance to Delaware River, walking trails and outdoor activities. Easy access to New Jersey, New York and Philadelphia. Photos are samples of builder's work, used for Marketing purposes only, and may contain upgrades or options not included in base price. Contact Agent to see more plans and start the process of designing your custom dream home at the premier community in Palisades School District. Contact Listing Agent Directly.
New construction
$1,675,000
45 Fox Run Ln, Erwinna, PA 18920
4beds
4,150sqft
Est.:
Single Family Residence
Built in ----
1 Acres Lot
$-- Zestimate®
$404/sqft
$67/mo HOA
What's special
Private home officeSoaking tubQuiet cul de sacMudroom with sinkHuge walk-in pantryDouble vanityGourmet kitchen
- 286 days |
- 145 |
- 1 |
Zillow last checked: 8 hours ago
Listing updated: December 09, 2025 at 05:41pm
Listed by:
Danielle Davis 215-272-8326,
Long & Foster Real Estate, Inc. 2156432500
Source: Bright MLS,MLS#: PABU2089364
Tour with a local agent
Facts & features
Interior
Bedrooms & bathrooms
- Bedrooms: 4
- Bathrooms: 5
- Full bathrooms: 4
- 1/2 bathrooms: 1
- Main level bathrooms: 2
- Main level bedrooms: 1
Basement
- Area: 2000
Heating
- Forced Air, Propane
Cooling
- Central Air, Electric
Appliances
- Included: Water Heater
Features
- Basement: Full
- Has fireplace: No
Interior area
- Total structure area: 6,150
- Total interior livable area: 4,150 sqft
- Finished area above ground: 4,150
Property
Parking
- Total spaces: 3
- Parking features: Garage Faces Side, Inside Entrance, Garage Door Opener, Oversized, Attached, Driveway, On Street
- Attached garage spaces: 3
- Has uncovered spaces: Yes
Accessibility
- Accessibility features: None
Features
- Levels: Two
- Stories: 2
- Pool features: None
Lot
- Size: 1 Acres
Details
- Additional structures: Above Grade
- Parcel number: NO TAX RECORD
- Zoning: RA
- Special conditions: Standard
Construction
Type & style
- Home type: SingleFamily
- Architectural style: Mid-Century Modern,Farmhouse/National Folk,Traditional
- Property subtype: Single Family Residence
Materials
- Combination, Cement Siding, HardiPlank Type, Masonry, Mixed, Stone
- Foundation: Concrete Perimeter
Condition
- Excellent
- New construction: Yes
Utilities & green energy
- Sewer: On Site Septic
- Water: Well
Community & HOA
Community
- Subdivision: Rolling Hills
HOA
- Has HOA: Yes
- Services included: Other
- HOA fee: $800 annually
Location
- Region: Erwinna
- Municipality: TINICUM TWP
Financial & listing details
- Price per square foot: $404/sqft
- Tax assessed value: $1,234
- Annual tax amount: $1,234
- Date on market: 3/5/2025
- Listing agreement: Exclusive Right To Sell
- Ownership: Fee Simple
Estimated market value
Not available
Estimated sales range
Not available
Not available
Price history
Price history
| Date | Event | Price |
|---|---|---|
| 3/5/2025 | Listed for sale | $1,675,000$404/sqft |
Source: | ||
Public tax history
Public tax history
Tax history is unavailable.BuyAbility℠ payment
Est. payment
$10,628/mo
Principal & interest
$8272
Property taxes
$1703
Other costs
$653
Climate risks
Neighborhood: 18920
Nearby schools
GreatSchools rating
- 7/10Tinicum El SchoolGrades: K-5Distance: 2.1 mi
- 6/10Palisades Middle SchoolGrades: 6-8Distance: 6.6 mi
- 6/10Palisades High SchoolGrades: 9-12Distance: 6.2 mi
Schools provided by the listing agent
- District: Palisades
Source: Bright MLS. This data may not be complete. We recommend contacting the local school district to confirm school assignments for this home.
- Loading
- Loading




