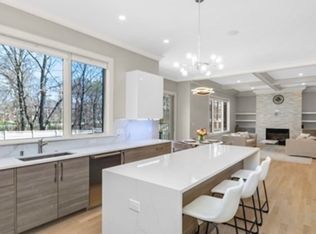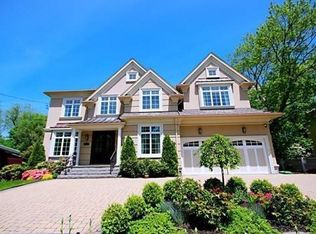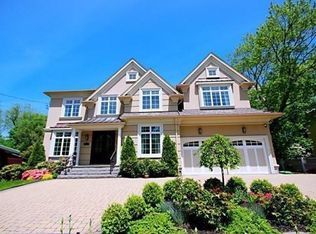Sold for $3,325,000
$3,325,000
45 Fox Hill Rd, Newton, MA 02459
6beds
5,973sqft
Single Family Residence
Built in 2020
0.27 Acres Lot
$3,346,700 Zestimate®
$557/sqft
$13,627 Estimated rent
Home value
$3,346,700
$3.11M - $3.61M
$13,627/mo
Zestimate® history
Loading...
Owner options
Explore your selling options
What's special
Presenting an extraordinary opportunity to own a meticulously designed luxury home offering the perfect blend of sophistication, comfort, and functionality. This 6-bedroom, 6-bathroom masterpiece spans three levels, with 12 rooms of opulent living space on a .27-acre lot — nearly twice the size of a basketball court. Every detail in this residence has been thoughtfully curated to create an inviting yet refined atmosphere, making it ideal for both family living and high-end entertaining.Bright,Chef’sKitchenGreat for Entertaining. Easy Access to Schools,Boston,Cambridge , highways,Energy Efficient,Custom Cabinets /Woodwork.
Zillow last checked: 8 hours ago
Listing updated: September 02, 2025 at 04:52pm
Listed by:
Michal Zeitouni 617-319-5786,
William Raveis R.E. & Home Services 617-964-1850
Bought with:
Jamie Genser
Coldwell Banker Realty - Brookline
Source: MLS PIN,MLS#: 73354879
Facts & features
Interior
Bedrooms & bathrooms
- Bedrooms: 6
- Bathrooms: 6
- Full bathrooms: 6
Primary bedroom
- Features: Bathroom - Full, Bathroom - Double Vanity/Sink, Walk-In Closet(s), Closet/Cabinets - Custom Built, Flooring - Hardwood, Decorative Molding
- Level: Second
- Area: 300
- Dimensions: 20 x 15
Bedroom 2
- Features: Bathroom - Full, Walk-In Closet(s), Closet/Cabinets - Custom Built, Flooring - Hardwood
- Level: Second
- Area: 154
- Dimensions: 14 x 11
Bedroom 3
- Features: Bathroom - Full, Walk-In Closet(s), Closet/Cabinets - Custom Built, Flooring - Hardwood
- Level: Second
- Area: 182
- Dimensions: 14 x 13
Bedroom 4
- Features: Bathroom - Full, Walk-In Closet(s), Closet/Cabinets - Custom Built, Flooring - Hardwood
- Level: Second
- Area: 169
- Dimensions: 13 x 13
Bedroom 5
- Features: Bathroom - Full, Closet/Cabinets - Custom Built, Flooring - Wall to Wall Carpet
- Level: Basement
- Area: 143
- Dimensions: 13 x 11
Primary bathroom
- Features: Yes
Bathroom 1
- Features: Bathroom - Full, Closet/Cabinets - Custom Built, Flooring - Stone/Ceramic Tile
- Level: First
Bathroom 2
- Features: Bathroom - Full, Closet/Cabinets - Custom Built, Flooring - Stone/Ceramic Tile
- Level: Second
Bathroom 3
- Features: Bathroom - Full, Closet/Cabinets - Custom Built, Flooring - Stone/Ceramic Tile
- Level: Second
Dining room
- Features: Flooring - Hardwood, Wine Chiller
- Level: First
- Area: 153
- Dimensions: 17 x 9
Family room
- Features: Coffered Ceiling(s), Flooring - Hardwood
- Level: First
- Area: 300
- Dimensions: 20 x 15
Kitchen
- Features: Flooring - Hardwood, Countertops - Stone/Granite/Solid, Kitchen Island, Breakfast Bar / Nook, Exterior Access, Stainless Steel Appliances, Gas Stove, Decorative Molding
- Level: First
- Area: 240
- Dimensions: 16 x 15
Living room
- Features: Flooring - Hardwood
- Level: First
- Area: 420
- Dimensions: 28 x 15
Heating
- Central, Natural Gas, ENERGY STAR Qualified Equipment
Cooling
- Central Air
Appliances
- Included: Gas Water Heater, Range, Dishwasher, Disposal, Microwave, Refrigerator, Freezer, Washer, Dryer, Wine Refrigerator, ENERGY STAR Qualified Dryer, ENERGY STAR Qualified Dishwasher, ENERGY STAR Qualified Washer, Vacuum System, Range Hood, Instant Hot Water
- Laundry: Closet/Cabinets - Custom Built, Flooring - Stone/Ceramic Tile, Window(s) - Picture, Stone/Granite/Solid Countertops, Upgraded Countertops, Second Floor
Features
- Closet/Cabinets - Custom Built, Bathroom - Tiled With Shower Stall, Entrance Foyer, Bedroom, Study, Bathroom, Central Vacuum, Wet Bar, Wired for Sound, Internet Available - Unknown
- Flooring: Tile, Hardwood, Flooring - Hardwood, Laminate
- Doors: Insulated Doors
- Windows: Insulated Windows
- Basement: Full
- Number of fireplaces: 2
- Fireplace features: Family Room, Master Bedroom
Interior area
- Total structure area: 5,973
- Total interior livable area: 5,973 sqft
- Finished area above ground: 4,618
- Finished area below ground: 1,355
Property
Parking
- Total spaces: 5
- Parking features: Attached, Garage Door Opener, Insulated, Off Street
- Attached garage spaces: 2
- Uncovered spaces: 3
Features
- Patio & porch: Patio
- Exterior features: Patio, Sprinkler System
- Waterfront features: Lake/Pond, 1 to 2 Mile To Beach, Beach Ownership(Public)
Lot
- Size: 0.27 Acres
- Features: Wooded, Level
Details
- Parcel number: 703999
- Zoning: SR2
Construction
Type & style
- Home type: SingleFamily
- Architectural style: Colonial
- Property subtype: Single Family Residence
Materials
- Frame
- Foundation: Concrete Perimeter
- Roof: Shingle
Condition
- Year built: 2020
Utilities & green energy
- Sewer: Public Sewer
- Water: Public
- Utilities for property: for Gas Range, for Gas Oven
Community & neighborhood
Security
- Security features: Security System
Community
- Community features: Public Transportation, Shopping, Tennis Court(s), Park, Walk/Jog Trails, Golf, Medical Facility, Bike Path, Conservation Area, Highway Access, House of Worship, Private School, T-Station, University, Sidewalks
Location
- Region: Newton
Other
Other facts
- Road surface type: Paved
Price history
| Date | Event | Price |
|---|---|---|
| 9/2/2025 | Sold | $3,325,000-7.6%$557/sqft |
Source: MLS PIN #73354879 Report a problem | ||
| 7/29/2025 | Contingent | $3,599,000$603/sqft |
Source: MLS PIN #73354879 Report a problem | ||
| 4/4/2025 | Listed for sale | $3,599,000-2.5%$603/sqft |
Source: MLS PIN #73354879 Report a problem | ||
| 2/13/2025 | Listing removed | $3,690,000$618/sqft |
Source: | ||
| 11/12/2024 | Price change | $3,690,000-0.1%$618/sqft |
Source: MLS PIN #73294759 Report a problem | ||
Public tax history
| Year | Property taxes | Tax assessment |
|---|---|---|
| 2025 | $28,685 +3.4% | $2,927,000 +3% |
| 2024 | $27,735 +2.8% | $2,841,700 +7.2% |
| 2023 | $26,977 +4.5% | $2,650,000 +8% |
Find assessor info on the county website
Neighborhood: Oak Hill
Nearby schools
GreatSchools rating
- 9/10Memorial Spaulding Elementary SchoolGrades: K-5Distance: 0.9 mi
- 8/10Oak Hill Middle SchoolGrades: 6-8Distance: 0.1 mi
- 10/10Newton South High SchoolGrades: 9-12Distance: 0.5 mi
Schools provided by the listing agent
- Elementary: Memorial Spauld
- High: Newton South
Source: MLS PIN. This data may not be complete. We recommend contacting the local school district to confirm school assignments for this home.
Get a cash offer in 3 minutes
Find out how much your home could sell for in as little as 3 minutes with a no-obligation cash offer.
Estimated market value$3,346,700
Get a cash offer in 3 minutes
Find out how much your home could sell for in as little as 3 minutes with a no-obligation cash offer.
Estimated market value
$3,346,700


