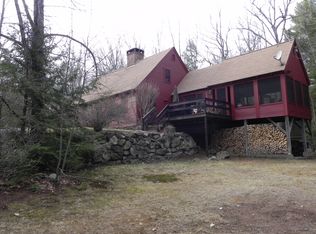BACK ON THE MARKET! Enchanting setting with this adorable log home sited among brooks, bridges, forest, walking trails & paths, snowmobile trails, and all that nature brings to life! Approaching this quaint abode you'll be riding on a private bridge over active brook that winds throughout the 11 acres of wooded bliss! Enjoy the front screened porch overlooking perennial gardens & trails. Inside you'll be enamored with the true features of a natural log home! The living room is expansive with beamed ceilings, Vermont cast iron stove on stone fireplace & chimney & a built-in log cavern. 2 spacious bedrooms & stairway with pine flooring & full bath upstairs with storage in attic space. Kitchen & Dining room are open to each other, offering movable island, planning desk, and an all glass Sunroom off the side that just loves the sunshine! Back deck off kitchen overlooks lovely brook and trails. Detached one car garage. Whole house standby generator. This home is truly unique in it's setting and is certainly a treasure with its outdoor amenities.
This property is off market, which means it's not currently listed for sale or rent on Zillow. This may be different from what's available on other websites or public sources.
