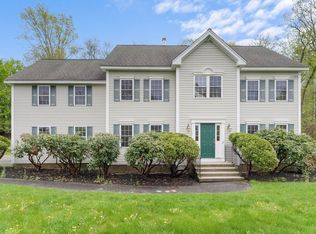Set privately on a beautiful acre of land on sought after Fort Pond Hill. Thoughtfully updated, this inviting ranch will charm you! The pretty kitchen has granite counters with tiled back splash. The expansive family room has a cozy wood burning fireplace and big picture windows that lets in tons of natural light. Generous open dining room can fit a crowd! 3 bedrooms all with hardwood floors and ample closets. The unfinished walk out lower level is heated with a 1/2 bath and water proofing by Basement Systems that lends itself to easy expansion. Youâll love summer nights in the screened porch (jacuzzi included). Detached oversized garage. Enjoy the handy location with quick access to Route 2 & 495 and the Littleton express train to Cambridge & Boston.
This property is off market, which means it's not currently listed for sale or rent on Zillow. This may be different from what's available on other websites or public sources.
