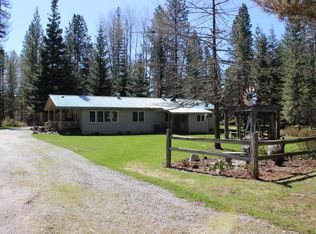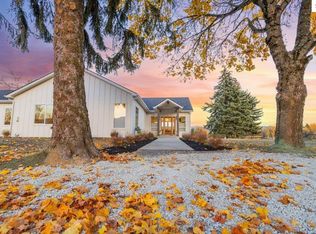Sold
Price Unknown
45 Forest Siding Rd, Sandpoint, ID 83864
2beds
2baths
1,546sqft
Single Family Residence
Built in 1991
10 Acres Lot
$721,900 Zestimate®
$--/sqft
$1,938 Estimated rent
Home value
$721,900
$657,000 - $801,000
$1,938/mo
Zestimate® history
Loading...
Owner options
Explore your selling options
What's special
Nestled in the heart of the coveted Selle Valley, this charming 2bed/2ba log sided cabin on 10 wooded acres overlooks Boyer Slough. This home features 1,546 square feet of living space w/wood floors, vaulted ceilings, & tongue & groove finishes throughout for a classic mountain charm. The open concept living area features vaulted ceilings & a cozy fireplace that invites you to unwind after a long day. The kitchen is filled w/natural light, has ample cabinet & countertop space including a center island & breakfast bar just off dining area w/breakfast nook. Two generously sized bedrooms offer peaceful retreats w/picturesque views of the surrounding woods & a private balcony overlooking the water. A detached 2-car garage & storage building offers space for vehicles & outdoor gear, ensuring that you're fully equipped to explore North Idaho. Conveniently located off paved county-maintained roads less than 9 miles from downtown Sandpoint, where you can indulge in a variety of dining, shopping, & entertainment options. Outdoor enthusiasts will delight in the proximity to Lake Pend Oreille & Schweitzer Mountain Ski Resort, making it easy to enjoy summertime boating & alpine adventures during the winter months. The slough sets the scene to enjoy wildlife, kayaking & ice skating! Take advantage of this prime location!
Zillow last checked: 8 hours ago
Listing updated: February 07, 2024 at 11:39am
Listed by:
Jolena Overland 208-255-8870,
CENTURY 21 RIVERSTONE
Source: SELMLS,MLS#: 20232218
Facts & features
Interior
Bedrooms & bathrooms
- Bedrooms: 2
- Bathrooms: 2
- Main level bathrooms: 1
- Main level bedrooms: 1
Primary bedroom
- Description: Spacious Bedroom Suite W/T&G Finishes & Balcony
- Level: Second
Bedroom 2
- Description: Bedroom On Main Floor W/Wood Flrs
- Level: Main
Bathroom 1
- Description: Full Bathroom Located Off Entry Hall On Main Floor
- Level: Main
Bathroom 2
- Description: En Suite Off Second Level Bedroom
- Level: Second
Dining room
- Description: Open to kitchen & living rm w/wood floors
- Level: Main
Kitchen
- Description: Ample cabinet storage,wood flrs,water views
- Level: Main
Living room
- Description: T&G ceilings, wood flrs, natural gas stove
- Level: Main
Heating
- Electric, Natural Gas, Wall Furnace
Appliances
- Included: Built In Microwave, Cooktop, Dishwasher, Dryer, Range Hood, Microwave, Oven, Refrigerator, Washer
- Laundry: Main Level, Washer/Dryer Included, Storage & T&g Finishes.
Features
- Walk-In Closet(s), Breakfast Nook, Ceiling Fan(s), Insulated, Pantry, Storage, Vaulted Ceiling(s)
- Flooring: Wood
- Doors: French Doors
- Windows: Bay Window(s), Double Pane Windows, Vinyl, Window Coverings
- Basement: None
- Has fireplace: Yes
- Fireplace features: Gas
Interior area
- Total structure area: 1,546
- Total interior livable area: 1,546 sqft
- Finished area above ground: 1,546
- Finished area below ground: 0
Property
Parking
- Total spaces: 2
- Parking features: 2 Car Detached, Double Doors, Electricity, Separate Exit, Workbench, Garage Door Opener, Asphalt, Off Street, Storage, Enclosed
- Garage spaces: 2
- Has uncovered spaces: Yes
Accessibility
- Accessibility features: Grab Bars
Features
- Levels: One and One Half
- Stories: 1
- Patio & porch: Covered Porch, Deck, Porch
- Exterior features: Balcony
- Has view: Yes
- View description: Mountain(s)
- Waterfront features: Pond (Natural), Water Frontage Location(Tributary), Water Access Type(Private), Water Access Location(Tributary), Water Access
- Body of water: Lake Pend Oreille,Boyer Slough
Lot
- Size: 10 Acres
- Features: 5 to 10 Miles to City/Town, Landscaped, Level, Timber
Details
- Additional structures: Shed(s)
- Parcel number: RP58N01W216300A
- Zoning: AG 10
- Zoning description: Ag / Forestry
Construction
Type & style
- Home type: SingleFamily
- Property subtype: Single Family Residence
Materials
- Frame, Log Siding
- Foundation: Concrete Perimeter
- Roof: Metal
Condition
- Resale
- New construction: No
- Year built: 1991
Utilities & green energy
- Water: Community
- Utilities for property: Electricity Connected, Natural Gas Connected, Garbage Available, Broadband
Community & neighborhood
Location
- Region: Sandpoint
Other
Other facts
- Road surface type: Paved
Price history
| Date | Event | Price |
|---|---|---|
| 2/5/2024 | Sold | -- |
Source: | ||
| 1/3/2024 | Pending sale | $729,000$472/sqft |
Source: | ||
| 11/21/2023 | Price change | $729,000-2.7%$472/sqft |
Source: | ||
| 9/12/2023 | Price change | $749,000-3.4%$484/sqft |
Source: | ||
| 9/4/2023 | Price change | $775,000-3%$501/sqft |
Source: | ||
Public tax history
| Year | Property taxes | Tax assessment |
|---|---|---|
| 2024 | $1,777 +911.5% | $590,557 +17.6% |
| 2023 | $176 | $502,147 +3% |
| 2022 | -- | $487,414 +66.6% |
Find assessor info on the county website
Neighborhood: 83864
Nearby schools
GreatSchools rating
- 9/10Northside Elementary SchoolGrades: PK-6Distance: 2 mi
- 7/10Sandpoint Middle SchoolGrades: 7-8Distance: 7.3 mi
- 5/10Sandpoint High SchoolGrades: 7-12Distance: 7.4 mi
Schools provided by the listing agent
- Elementary: Northside
- Middle: Sandpoint
- High: Sandpoint
Source: SELMLS. This data may not be complete. We recommend contacting the local school district to confirm school assignments for this home.
Sell with ease on Zillow
Get a Zillow Showcase℠ listing at no additional cost and you could sell for —faster.
$721,900
2% more+$14,438
With Zillow Showcase(estimated)$736,338

