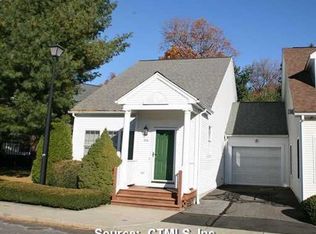Light-filled and airy corner unit condo in the desirable Forest Park 55+ complex. Located on a quiet cul-de-sac just minutes off of all the conveniences afforded by the commercial corridor of Route 1 (Post Rd), this move-in ready property has so much to offer. Living room has soaring ceilings and a cozy natural gas fireplace. Easy care wood-grained laminate floors in the main rooms, and brand new neutral toned carpeting in both the first floor master bedroom suite and the upstairs second bedroom/bonus loft space all compliment the freshly painted interior. Eat-in kitchen features a breakfast peninsula and a spacious pantry. Dining area has a wall of windows, custom window treatments and a peaceful view of a fieldstone wall and greenery. Main floor half bath and laundry room combination provide additional convenience and functionality. Upstairs loft area has a huge walk-in closet and full bath. HVAC systems replaced within the last 3 years. Full dry basement for storage, or for additional square footage should the new buyer choose to finish. 1 car garage also provides additional storage space. Cozy, private backyard space with concrete patio area. Complex has a lovely community room/club house and an inground swimming pool for summer recreation. One owner property has been loved and well-maintained.
This property is off market, which means it's not currently listed for sale or rent on Zillow. This may be different from what's available on other websites or public sources.
