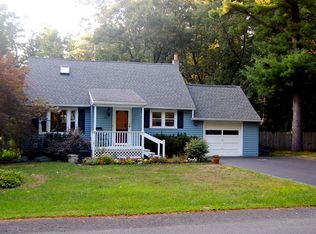Closed
$371,000
45 Fletcher Road, Guilderland, NY 12203
3beds
1,630sqft
Single Family Residence, Residential
Built in 1952
0.44 Acres Lot
$391,200 Zestimate®
$228/sqft
$2,544 Estimated rent
Home value
$391,200
$344,000 - $446,000
$2,544/mo
Zestimate® history
Loading...
Owner options
Explore your selling options
What's special
*** MULTIPLE OFFERS. ALL OFFERS DUE SUNDAY, JUNE 9TH BY 6 PM***. Welcome to your dream home in the top rated Guilderland school district! This charming three bedroom cape is situated on a beautiful corner lot, perfect for nature lovers! The home features updated appliances, hardwood floors, and a sparkling swimming pool. With a spacious layout and move-in ready condition, this is the perfect place to call home. Convenient for shopping, dining, entertainment and outdoor recreational activities. Don't miss out on this opportunity to own a piece of paradise in a highly sought after neighborhood. Schedule your showing today and start envisioning the memories you'll create in this wonderful home!
Zillow last checked: 8 hours ago
Listing updated: September 07, 2024 at 08:01pm
Listed by:
Shari Lynn Fox 518-229-1453,
Howard Hanna Capital Inc
Bought with:
Melissa Mitchell, 10401262208
KW Platform
Source: Global MLS,MLS#: 202418842
Facts & features
Interior
Bedrooms & bathrooms
- Bedrooms: 3
- Bathrooms: 2
- Full bathrooms: 2
Bedroom
- Level: First
Bedroom
- Level: Second
Bedroom
- Level: Second
Full bathroom
- Level: First
Full bathroom
- Level: Second
Dining room
- Level: First
Kitchen
- Level: First
Living room
- Level: First
Mud room
- Level: First
Heating
- Electric, Forced Air, Natural Gas
Cooling
- Window Unit(s)
Appliances
- Included: Dishwasher, Microwave, Oven, Range, Refrigerator, Washer/Dryer
- Laundry: In Basement
Features
- Walk-In Closet(s), Eat-in Kitchen
- Flooring: Wood, Ceramic Tile
- Doors: Storm Door(s)
- Basement: Full,Unfinished
Interior area
- Total structure area: 1,630
- Total interior livable area: 1,630 sqft
- Finished area above ground: 1,630
- Finished area below ground: 0
Property
Parking
- Total spaces: 4
- Parking features: Driveway
- Garage spaces: 1
- Has uncovered spaces: Yes
Features
- Patio & porch: Front Porch
- Pool features: Above Ground
- Fencing: Fenced
Lot
- Size: 0.44 Acres
- Features: Level, Corner Lot
Details
- Parcel number: 01308951.1236
- Special conditions: Standard
Construction
Type & style
- Home type: SingleFamily
- Architectural style: Cape Cod
- Property subtype: Single Family Residence, Residential
Materials
- Vinyl Siding
- Foundation: Block
- Roof: Asphalt
Condition
- New construction: No
- Year built: 1952
Utilities & green energy
- Electric: Circuit Breakers
- Sewer: Public Sewer
- Water: Public
- Utilities for property: Cable Available
Community & neighborhood
Location
- Region: Guilderland
Price history
| Date | Event | Price |
|---|---|---|
| 7/16/2024 | Sold | $371,000+16%$228/sqft |
Source: | ||
| 6/10/2024 | Pending sale | $319,900$196/sqft |
Source: | ||
| 6/6/2024 | Listed for sale | $319,900+61.6%$196/sqft |
Source: | ||
| 5/24/2010 | Sold | $198,000$121/sqft |
Source: | ||
Public tax history
Tax history is unavailable.
Neighborhood: Westmere
Nearby schools
GreatSchools rating
- 6/10Guilderland Elementary SchoolGrades: K-5Distance: 1.2 mi
- 6/10Farnsworth Middle SchoolGrades: 6-8Distance: 0.7 mi
- 9/10Guilderland High SchoolGrades: 9-12Distance: 4.3 mi
Schools provided by the listing agent
- High: Guilderland
Source: Global MLS. This data may not be complete. We recommend contacting the local school district to confirm school assignments for this home.
