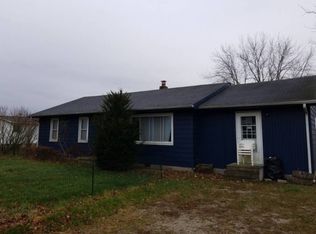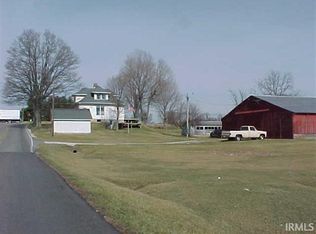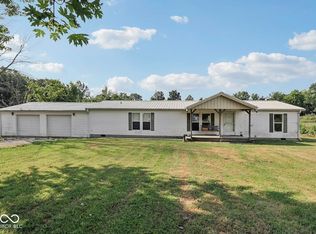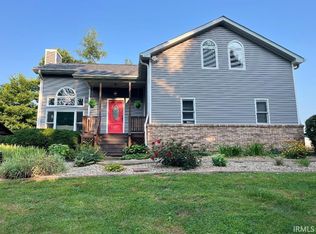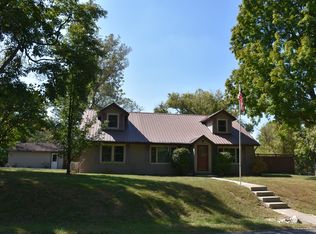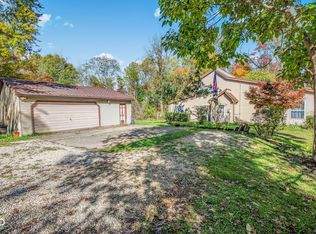Take a look at this 4 bedroom, 3 bath, 3502 sq. ft. Brick Ranch over finished walk-out basement. At the entrance the foyer extends to the living room, dining area and around to the kitchen. The kitchen features a huge island with plenty of counter space, cabinets and storage. There is a door from the kitchen and a sliding patio door from the dining room onto the 16x20 upper deck. The primary bedroom offers a private bath with dual vanity sinks, a new walk in tiled shower, as well a huge walk-in closet. The 2 other additional bedrooms finish off the main level of the home. An open staircase walks you down to the lower level that features the walkout basement, an additional bedroom and bath, a great room with wet bar and a family room with brick fireplace. Outside the family room is an enclosed 16x20 screened in porch that extends to the 15x30 above ground pool fully surrounded by a large deck and features a tiki bar and a half bath perfect for entertaining. This area is also fenced in for security and the family dog. Let's not forget the rest, this property has a lower level 16x20 attached garage, along with a 30x48 pole building that includes a car lift, tall ceilings and a 14x16 separate storage shed sitting next to it.
Active
$374,900
45 Flatwoods Rd, Spencer, IN 47460
4beds
3,502sqft
Est.:
Residential, Single Family Residence
Built in 1986
0.73 Acres Lot
$-- Zestimate®
$107/sqft
$-- HOA
What's special
Half bathAttached garageFenced in for securityTiki barWalkout basementTall ceilingsHuge walk-in closet
- 262 days |
- 483 |
- 31 |
Likely to sell faster than
Zillow last checked: 8 hours ago
Listing updated: October 07, 2025 at 11:46am
Listing Provided by:
Christopher Wesley 812-828-1399,
RE/MAX Select Associates, Inc.
Source: MIBOR as distributed by MLS GRID,MLS#: 22031759
Tour with a local agent
Facts & features
Interior
Bedrooms & bathrooms
- Bedrooms: 4
- Bathrooms: 3
- Full bathrooms: 3
- Main level bathrooms: 2
- Main level bedrooms: 3
Primary bedroom
- Level: Main
- Area: 192 Square Feet
- Dimensions: 12x16
Bedroom 2
- Level: Main
- Area: 135 Square Feet
- Dimensions: 9x15
Bedroom 3
- Level: Main
- Area: 165 Square Feet
- Dimensions: 11x15
Bedroom 4
- Level: Main
- Area: 196 Square Feet
- Dimensions: 14x14
Dining room
- Level: Main
- Area: 120 Square Feet
- Dimensions: 10x12
Family room
- Level: Basement
- Area: 216 Square Feet
- Dimensions: 12x18
Kitchen
- Features: Tile-Ceramic
- Level: Main
- Area: 210 Square Feet
- Dimensions: 14x15
Kitchen
- Features: Tile-Ceramic
- Level: Main
- Area: 210 Square Feet
- Dimensions: 14x15
Laundry
- Features: Tile-Ceramic
- Level: Main
- Area: 104 Square Feet
- Dimensions: 8x13
Living room
- Level: Main
- Area: 224 Square Feet
- Dimensions: 14x16
Living room
- Level: Main
- Area: 224 Square Feet
- Dimensions: 14x16
Play room
- Level: Basement
- Area: 264 Square Feet
- Dimensions: 12x22
Heating
- Forced Air, Natural Gas
Cooling
- Central Air
Appliances
- Included: Gas Cooktop, Dishwasher, Microwave, Refrigerator, Trash Compactor
- Laundry: Laundry Room
Features
- Double Vanity, Breakfast Bar, Kitchen Island, Entrance Foyer
- Basement: Finished,Finished Ceiling,Finished Walls,Full,Storage Space,Walk-Out Access
- Number of fireplaces: 1
- Fireplace features: Family Room
Interior area
- Total structure area: 3,502
- Total interior livable area: 3,502 sqft
- Finished area below ground: 1,591
Property
Parking
- Total spaces: 2
- Parking features: Attached, Asphalt, Garage Door Opener
- Attached garage spaces: 2
Features
- Levels: One
- Stories: 1
- Patio & porch: Breeze Way, Deck, Screened
- Exterior features: Storage
- Pool features: Above Ground, Fenced, Outdoor Pool
Lot
- Size: 0.73 Acres
- Features: Corner Lot
Details
- Additional structures: Barn Pole
- Parcel number: 601026100010110027
- Horse amenities: None
Construction
Type & style
- Home type: SingleFamily
- Architectural style: Ranch
- Property subtype: Residential, Single Family Residence
Materials
- Brick
- Foundation: Full
Condition
- New construction: No
- Year built: 1986
Utilities & green energy
- Electric: 200+ Amp Service
- Sewer: Septic Tank
- Water: Private
- Utilities for property: Electricity Connected, Water Connected
Community & HOA
Community
- Subdivision: No Subdivision
HOA
- Has HOA: No
Location
- Region: Spencer
Financial & listing details
- Price per square foot: $107/sqft
- Tax assessed value: $393,900
- Annual tax amount: $2,736
- Date on market: 4/9/2025
- Cumulative days on market: 264 days
- Electric utility on property: Yes
Estimated market value
Not available
Estimated sales range
Not available
$2,779/mo
Price history
Price history
| Date | Event | Price |
|---|---|---|
| 8/21/2025 | Price change | $374,900-3.8% |
Source: | ||
| 7/31/2025 | Price change | $389,900-2.5% |
Source: | ||
| 6/11/2025 | Price change | $399,900-2.4% |
Source: | ||
| 5/6/2025 | Price change | $409,900-3.5% |
Source: | ||
| 4/9/2025 | Listed for sale | $424,900+18.1%$121/sqft |
Source: | ||
Public tax history
Public tax history
| Year | Property taxes | Tax assessment |
|---|---|---|
| 2024 | $2,234 -16% | $393,900 +21.4% |
| 2023 | $2,659 +1.6% | $324,500 +11.5% |
| 2022 | $2,618 +14% | $291,100 +12% |
Find assessor info on the county website
BuyAbility℠ payment
Est. payment
$2,130/mo
Principal & interest
$1790
Property taxes
$209
Home insurance
$131
Climate risks
Neighborhood: 47460
Nearby schools
GreatSchools rating
- 7/10Mccormick's Creek Elementary SchoolGrades: K-6Distance: 1.1 mi
- 7/10Owen Valley Middle SchoolGrades: 7-8Distance: 4.2 mi
- 4/10Owen Valley Community High SchoolGrades: 9-12Distance: 4.2 mi
Schools provided by the listing agent
- Elementary: McCormick's Creek Elementary Sch
- Middle: Owen Valley Middle School
- High: Owen Valley Community High School
Source: MIBOR as distributed by MLS GRID. This data may not be complete. We recommend contacting the local school district to confirm school assignments for this home.
- Loading
- Loading
