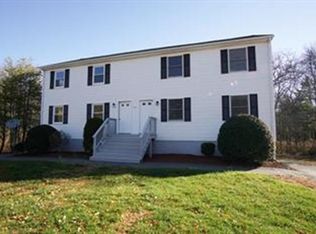What an opportunity to make Freetown your home with this beautiful, spacious condo! Unit B consists of a large living room and kitchen/dining room combination. Kitchen has new appliances, granite countertops, new cabinets, lighting, sink, faucets and stainless appliances. Dining area has slider to a large rear deck. Brand new hardwood flooring installed on the first floor of unit. A half bath with upgraded countertops, tile flooring, and laundry round out the main level. The second floor has a large master bedroom, two additional bedrooms, and full upgraded bathroom with tile flooring. Full basement and private driveway. Situated on 3.1 acres. Can be purchased as a whole for $398,000. See MLS Listing 72093157. Property can qualify for all types of financing.
This property is off market, which means it's not currently listed for sale or rent on Zillow. This may be different from what's available on other websites or public sources.
