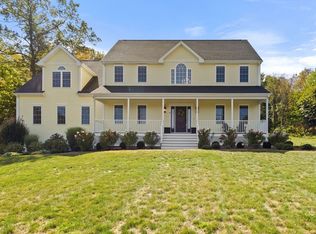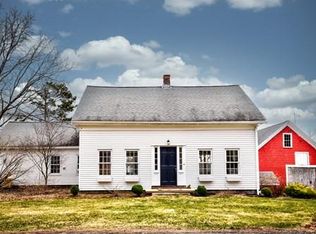Sun splashed Colonial perched on Fiske Mill conveniently located close to the Hopkinton line. This unique home features a flowing open floor plan designed for entertaining friends and family. The first floor boasts a spacious kitchen with granite counters, window box seating, neutral color palette, gorgeous stone fireplace, stairs to basement playroom, first floor office and formal dining room. This awesome floor plan truly makes this home one of a kind. Master Suite has amazing walk in and spacious master bath w/Jacuzzi tub! There is a finished basement room & potential for finishing the 3rd floor if you need additional space. The outside oasis features easy care composite decking, inground heated pool, nestled on a private scenic 1.84 acre setting! Recent updates include: NEW garage door motor (2019),washer/dryer (1/18),New boiler(4/18), refrigerator (2018), septic tank cover, drainage system (7/18), pool pump (2018) & updated pool liner & cover (2013). Make Upton your new HOME!
This property is off market, which means it's not currently listed for sale or rent on Zillow. This may be different from what's available on other websites or public sources.

