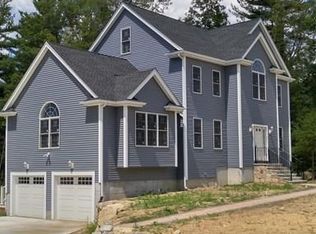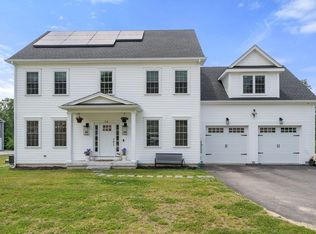Sold for $637,000
$637,000
45 Fiske Mill Rd, Milford, MA 01757
3beds
1,764sqft
Single Family Residence
Built in 1995
1.04 Acres Lot
$660,500 Zestimate®
$361/sqft
$3,250 Estimated rent
Home value
$660,500
$601,000 - $727,000
$3,250/mo
Zestimate® history
Loading...
Owner options
Explore your selling options
What's special
You're going to love this custom contemporary ranch in a stunning waterfront setting. Step into a spacious, skylit living and dining room adorned with a dramatic cathedral ceiling and 12’ slider, complemented by gleaming hardwood floors. The kitchen boasts stainless steel appliances, granite counters, a breakfast bar, & a dining area. The oversized primary suite features a luxurious bath with a whirlpool tub, tiled shower with 5 heads, double sinks, and a heavy glass door: two additional bedrooms and a remodeled full bath offer incredible living space. Enjoy convenience with first-floor laundry and a large deck overlooking the serene pond. The home includes a 2-car garage with opener and a vast unfinished lower level ready to be finished. Two heating systems ensure efficient heating and cooling: forced hot water and a heat pump. beautifully landscaped grounds with irrigation. Perfectly located just 4 miles from Rt. 495, with easy access to schools & shopping
Zillow last checked: 8 hours ago
Listing updated: October 08, 2024 at 10:49am
Listed by:
David Stead 508-635-9910,
RE/MAX Partners 508-635-1600
Bought with:
Elizabeth Bain
Commonwealth Standard Realty Advisors
Source: MLS PIN,MLS#: 73268105
Facts & features
Interior
Bedrooms & bathrooms
- Bedrooms: 3
- Bathrooms: 2
- Full bathrooms: 2
- Main level bathrooms: 2
Primary bedroom
- Features: Closet, Flooring - Wall to Wall Carpet
- Level: First
- Area: 315
- Dimensions: 15 x 21
Bedroom 2
- Features: Closet, Flooring - Wall to Wall Carpet
- Level: First
- Area: 110
- Dimensions: 10 x 11
Bedroom 3
- Features: Closet, Flooring - Wall to Wall Carpet
- Level: First
- Area: 110
- Dimensions: 10 x 11
Primary bathroom
- Features: Yes
Bathroom 1
- Features: Bathroom - Full, Bathroom - Tiled With Shower Stall, Bathroom - With Shower Stall, Flooring - Stone/Ceramic Tile, Countertops - Stone/Granite/Solid, Cabinets - Upgraded, Remodeled
- Level: Main,First
Bathroom 2
- Features: Bathroom - Full, Bathroom - Tiled With Tub & Shower, Flooring - Stone/Ceramic Tile, Countertops - Stone/Granite/Solid, Jacuzzi / Whirlpool Soaking Tub, Cabinets - Upgraded, Double Vanity, Recessed Lighting, Remodeled, Lighting - Overhead
- Level: Main,First
Dining room
- Features: Cathedral Ceiling(s), Ceiling Fan(s), Flooring - Hardwood, Window(s) - Picture
- Level: First
- Area: 132
- Dimensions: 11 x 12
Kitchen
- Features: Cathedral Ceiling(s), Flooring - Hardwood, Dining Area, Countertops - Stone/Granite/Solid, Breakfast Bar / Nook, Deck - Exterior, Exterior Access, Open Floorplan, Stainless Steel Appliances, Peninsula, Lighting - Pendant
- Level: Main,First
- Area: 240
- Dimensions: 10 x 24
Living room
- Features: Wood / Coal / Pellet Stove, Skylight, Cathedral Ceiling(s), Ceiling Fan(s), Flooring - Hardwood, Cable Hookup, Deck - Exterior, Exterior Access, Open Floorplan, Recessed Lighting, Slider, Lighting - Overhead
- Level: Main,First
- Area: 400
- Dimensions: 20 x 20
Heating
- Forced Air, Baseboard, Heat Pump, Oil, Wood Stove
Cooling
- Central Air, Heat Pump
Appliances
- Included: Water Heater, Range, Dishwasher, Microwave, Refrigerator, Washer, Dryer, Plumbed For Ice Maker
- Laundry: First Floor, Electric Dryer Hookup, Washer Hookup
Features
- Internet Available - Broadband
- Flooring: Wood, Tile, Vinyl, Carpet, Hardwood
- Doors: Insulated Doors, Storm Door(s)
- Windows: Insulated Windows, Screens
- Basement: Full,Garage Access,Concrete,Unfinished
- Number of fireplaces: 1
- Fireplace features: Master Bedroom
Interior area
- Total structure area: 1,764
- Total interior livable area: 1,764 sqft
Property
Parking
- Total spaces: 6
- Parking features: Attached, Garage Door Opener, Storage, Paved Drive, Off Street, Paved
- Attached garage spaces: 2
- Uncovered spaces: 4
Features
- Patio & porch: Porch, Deck, Patio
- Exterior features: Porch, Deck, Patio, Rain Gutters, Professional Landscaping, Sprinkler System, Screens
- Has view: Yes
- View description: Water, Pond
- Has water view: Yes
- Water view: Pond,Water
- Waterfront features: Waterfront, Pond, Frontage, Direct Access
Lot
- Size: 1.04 Acres
Details
- Foundation area: 1764
- Parcel number: M:24 B:081 L:9,1612623
- Zoning: RC
Construction
Type & style
- Home type: SingleFamily
- Architectural style: Contemporary,Ranch
- Property subtype: Single Family Residence
Materials
- Frame
- Foundation: Concrete Perimeter
- Roof: Shingle
Condition
- Year built: 1995
Utilities & green energy
- Electric: Circuit Breakers, 200+ Amp Service
- Sewer: Private Sewer
- Water: Private
- Utilities for property: for Electric Range, for Electric Dryer, Washer Hookup, Icemaker Connection
Green energy
- Energy efficient items: Thermostat
Community & neighborhood
Security
- Security features: Security System
Community
- Community features: Shopping, Park, Walk/Jog Trails
Location
- Region: Milford
Other
Other facts
- Road surface type: Paved
Price history
| Date | Event | Price |
|---|---|---|
| 10/8/2024 | Sold | $637,000-4.9%$361/sqft |
Source: MLS PIN #73268105 Report a problem | ||
| 8/29/2024 | Contingent | $669,900$380/sqft |
Source: MLS PIN #73268105 Report a problem | ||
| 8/7/2024 | Price change | $669,900-4.3%$380/sqft |
Source: MLS PIN #73268105 Report a problem | ||
| 7/23/2024 | Listed for sale | $699,900+94%$397/sqft |
Source: MLS PIN #73268105 Report a problem | ||
| 8/21/2013 | Sold | $360,755-5%$205/sqft |
Source: Public Record Report a problem | ||
Public tax history
| Year | Property taxes | Tax assessment |
|---|---|---|
| 2025 | $8,206 +2.4% | $641,100 +6.4% |
| 2024 | $8,010 +4.5% | $602,700 +13.6% |
| 2023 | $7,664 +2.8% | $530,400 +9.5% |
Find assessor info on the county website
Neighborhood: 01757
Nearby schools
GreatSchools rating
- 6/10Woodland Elementary SchoolGrades: 3-5Distance: 1 mi
- 2/10Stacy Middle SchoolGrades: 6-8Distance: 2.4 mi
- 3/10Milford High SchoolGrades: 9-12Distance: 1.7 mi
Get a cash offer in 3 minutes
Find out how much your home could sell for in as little as 3 minutes with a no-obligation cash offer.
Estimated market value$660,500
Get a cash offer in 3 minutes
Find out how much your home could sell for in as little as 3 minutes with a no-obligation cash offer.
Estimated market value
$660,500

