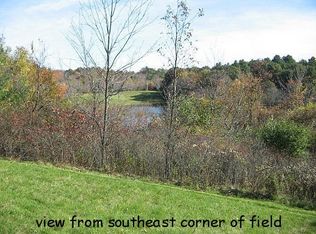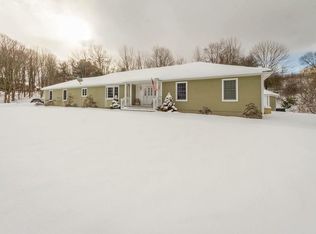PRICE CHANGE!Come up the rustic driveway&see the cozy farm oasis!Completely hidden from the street,almost 2 1/2 pretty acres w/ mature landscaping,plenty of parking&the most charming barn w/antique doors&transom!A run-in&room for a paddock..bring your horse, llama, goat, sheep,alpaca&there's lots of room for chickens! French doors welcome you to the stunning renovated first floor,perfect for entertaining open floor plan, beamed ceilings, Brazilian cherry wood floors,southwest inspired fireplace/hearth in the expansive liv.rm. Custom granite countertops/glass&metallic backsplash compliment the grey washed cabinet&SS appliances in the tiled kitchen. The peninsula does double duty, ready for the chef prep and serving!Din. Rm. w/unique lighting is ready for family meals!Office/Den, soothing colors, separate laundry room! Barn doors accent both downstairs&the redone master bedrm. w/dressing room and double closets &more!
This property is off market, which means it's not currently listed for sale or rent on Zillow. This may be different from what's available on other websites or public sources.

