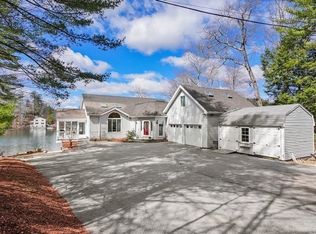Sold for $860,000
$860,000
45 Fire Rd #7, Lancaster, MA 01523
3beds
2,161sqft
Single Family Residence
Built in 2010
1.03 Acres Lot
$880,000 Zestimate®
$398/sqft
$3,666 Estimated rent
Home value
$880,000
$801,000 - $959,000
$3,666/mo
Zestimate® history
Loading...
Owner options
Explore your selling options
What's special
Spec Pond is one of Lancaster's most sought after locations, as it provides a commuter friendly, waterfront community you can enjoy year round! This young home is on the market for the first time, but it won't be on for long! Single level living is an option here with the main bedroom and laundry on the first floor, however two more bedrooms, a full bath and living area can be found on the lower level walk-out. The home boasts wood flooring throughout the open concept living room, dining room and large eat-in kitchen, with spectacular views all around. Just off the dining area is a three-season porch which opens up to a covered balcony, perfect for enjoying your morning cup of coffee or evening cocktails! The main bedroom also offers water views, an en-suite full bath and ample closet space. Attached two car garage is an added bonus for those winter months. Set back from the main road, this secluded waterfront home is everything you have been looking for!
Zillow last checked: 8 hours ago
Listing updated: July 01, 2025 at 03:23pm
Listed by:
Carey Carmisciano 617-823-8246,
Coldwell Banker Realty - Leominster 978-840-4014
Bought with:
Carlisle Group
Compass
Source: MLS PIN,MLS#: 73344268
Facts & features
Interior
Bedrooms & bathrooms
- Bedrooms: 3
- Bathrooms: 3
- Full bathrooms: 2
- 1/2 bathrooms: 1
- Main level bathrooms: 2
- Main level bedrooms: 1
Primary bedroom
- Features: Bathroom - Full, Ceiling Fan(s), Walk-In Closet(s), Flooring - Wall to Wall Carpet, Handicap Accessible, Recessed Lighting
- Level: Main,First
Bedroom 2
- Features: Ceiling Fan(s), Closet, Flooring - Wall to Wall Carpet, Recessed Lighting, Closet - Double
- Level: Basement
Bedroom 3
- Features: Closet, Flooring - Wall to Wall Carpet, Recessed Lighting
- Level: Basement
Primary bathroom
- Features: Yes
Bathroom 1
- Features: Bathroom - Full, Handicap Accessible, Dryer Hookup - Electric, Washer Hookup
- Level: Main,First
Bathroom 2
- Features: Bathroom - Full, Bathroom - With Shower Stall, Closet - Linen, Recessed Lighting
- Level: Basement
Bathroom 3
- Features: Bathroom - Half, Flooring - Hardwood, Handicap Accessible
- Level: Main,First
Dining room
- Features: Ceiling Fan(s), Closet/Cabinets - Custom Built, Flooring - Hardwood, Balcony - Interior, Balcony - Exterior, Handicap Accessible, Exterior Access, Open Floorplan, Recessed Lighting, Slider
- Level: Main,First
Family room
- Features: Bathroom - Full, Ceiling Fan(s), Flooring - Hardwood, Exterior Access, Recessed Lighting, Slider
- Level: Basement
Kitchen
- Features: Ceiling Fan(s), Vaulted Ceiling(s), Flooring - Hardwood, Dining Area, Countertops - Stone/Granite/Solid, Handicap Accessible, Breakfast Bar / Nook, Cabinets - Upgraded, Exterior Access, Open Floorplan, Recessed Lighting, Stainless Steel Appliances, Peninsula
- Level: Main,First
Living room
- Features: Bathroom - Half, Ceiling Fan(s), Vaulted Ceiling(s), Flooring - Hardwood, Window(s) - Picture, Handicap Accessible, Exterior Access, Open Floorplan, Recessed Lighting
- Level: Main,First
Heating
- Baseboard, Oil
Cooling
- Window Unit(s), None
Appliances
- Included: Water Heater, Range, Dishwasher, Microwave, Refrigerator, Washer, Dryer
- Laundry: Main Level, First Floor, Electric Dryer Hookup, Washer Hookup
Features
- Ceiling Fan(s), Slider, Sitting Room
- Flooring: Wood, Carpet, Flooring - Wall to Wall Carpet
- Basement: Full,Finished,Walk-Out Access
- Has fireplace: No
Interior area
- Total structure area: 2,161
- Total interior livable area: 2,161 sqft
- Finished area above ground: 1,248
- Finished area below ground: 913
Property
Parking
- Total spaces: 9
- Parking features: Attached, Off Street
- Attached garage spaces: 1
- Uncovered spaces: 8
Features
- Patio & porch: Screened, Covered
- Exterior features: Balcony - Exterior, Porch - Screened, Covered Patio/Deck
- Has view: Yes
- View description: Scenic View(s), Water, Private Water View
- Has water view: Yes
- Water view: Private,Water
- Waterfront features: Waterfront, Pond, Frontage, Direct Access, Private, Beach Access, Lake/Pond, Direct Access, Frontage, 0 to 1/10 Mile To Beach, Beach Ownership(Deeded Rights)
Lot
- Size: 1.03 Acres
- Features: Sloped
Details
- Parcel number: M:010.0 B:0000 L:0015.0,3761915
- Zoning: 101
Construction
Type & style
- Home type: SingleFamily
- Architectural style: Ranch
- Property subtype: Single Family Residence
- Attached to another structure: Yes
Materials
- Frame
- Foundation: Concrete Perimeter
- Roof: Shingle
Condition
- Year built: 2010
Utilities & green energy
- Electric: 200+ Amp Service
- Sewer: Private Sewer
- Water: Private
- Utilities for property: for Electric Range, for Electric Dryer, Washer Hookup
Community & neighborhood
Community
- Community features: Highway Access, Private School
Location
- Region: Lancaster
Price history
| Date | Event | Price |
|---|---|---|
| 6/13/2025 | Sold | $860,000+1.2%$398/sqft |
Source: MLS PIN #73344268 Report a problem | ||
| 3/29/2025 | Contingent | $849,900$393/sqft |
Source: MLS PIN #73344268 Report a problem | ||
| 3/12/2025 | Listed for sale | $849,900+771.7%$393/sqft |
Source: MLS PIN #73344268 Report a problem | ||
| 12/8/1993 | Sold | $97,500$45/sqft |
Source: Public Record Report a problem | ||
Public tax history
| Year | Property taxes | Tax assessment |
|---|---|---|
| 2025 | $11,230 +3.2% | $694,900 +11.5% |
| 2024 | $10,879 +17.2% | $623,100 +8.6% |
| 2023 | $9,280 | $573,900 +20.3% |
Find assessor info on the county website
Neighborhood: 01523
Nearby schools
GreatSchools rating
- 6/10Mary Rowlandson Elementary SchoolGrades: PK-5Distance: 3.2 mi
- 6/10Luther Burbank Middle SchoolGrades: 6-8Distance: 3.2 mi
- 8/10Nashoba Regional High SchoolGrades: 9-12Distance: 5.1 mi
Get a cash offer in 3 minutes
Find out how much your home could sell for in as little as 3 minutes with a no-obligation cash offer.
Estimated market value$880,000
Get a cash offer in 3 minutes
Find out how much your home could sell for in as little as 3 minutes with a no-obligation cash offer.
Estimated market value
$880,000
