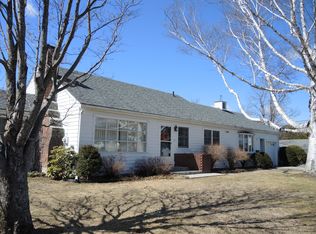I bought this home in 2019, since then it has had minor renovations and updates here and there, there are a few small projects that I am working on and will continue to work while it is on the market, feel free to contact me for any questions.
This property is off market, which means it's not currently listed for sale or rent on Zillow. This may be different from what's available on other websites or public sources.

