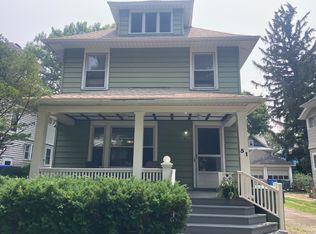Closed
$250,000
45 Ferris St, Rochester, NY 14609
3beds
1,625sqft
Single Family Residence
Built in 1910
4,743.68 Square Feet Lot
$284,500 Zestimate®
$154/sqft
$1,986 Estimated rent
Home value
$284,500
$267,000 - $302,000
$1,986/mo
Zestimate® history
Loading...
Owner options
Explore your selling options
What's special
Completely updated, beautiful charmer of a home in one of the city's sought after neighborhoods! This 3 bedroom, 1 and a half bath home is a must see! Updated kitchen with granite counters, plenty of cabinets, butler's pantry and brand new, stainless applicances. New Lifeproof waterproof vinyl plank flooring, Refinished Hardwoods, Furnace 2022, New 200 amp electric service, Roof 5 years, basement and 2nd Floor Laundry! Charm included but not limited to; Coffered ceilings in the formal dining room, leaded glass windows and original built-ins throughout, awesome front porch for people watching. Large, walk-up attic ready for finishing.
Showings begin Wednesday, January 25th. Delayed negotiations until Monday, January 30th, 7pm.
Zillow last checked: 8 hours ago
Listing updated: April 13, 2023 at 10:37am
Listed by:
Nicole Noon 888-276-0630,
eXp Realty, LLC
Bought with:
Katherine Ovington, 10401354294
Blue Arrow Real Estate
Source: NYSAMLSs,MLS#: R1446299 Originating MLS: Rochester
Originating MLS: Rochester
Facts & features
Interior
Bedrooms & bathrooms
- Bedrooms: 3
- Bathrooms: 2
- Full bathrooms: 1
- 1/2 bathrooms: 1
- Main level bathrooms: 1
Heating
- Gas, Forced Air
Appliances
- Included: Dryer, Dishwasher, Free-Standing Range, Gas Water Heater, Microwave, Oven, Refrigerator, Washer
- Laundry: In Basement, Upper Level
Features
- Separate/Formal Dining Room, Pantry
- Flooring: Hardwood, Tile, Varies, Vinyl
- Windows: Leaded Glass
- Basement: Full
- Number of fireplaces: 1
Interior area
- Total structure area: 1,625
- Total interior livable area: 1,625 sqft
Property
Parking
- Total spaces: 1.5
- Parking features: Detached, Electricity, Garage
- Garage spaces: 1.5
Features
- Patio & porch: Open, Porch
- Exterior features: Blacktop Driveway
Lot
- Size: 4,743 sqft
- Dimensions: 40 x 118
- Features: Near Public Transit, Residential Lot
Details
- Parcel number: 26140010747000020280000000
- Special conditions: Standard
Construction
Type & style
- Home type: SingleFamily
- Architectural style: Two Story
- Property subtype: Single Family Residence
Materials
- Vinyl Siding
- Foundation: Block
- Roof: Asphalt
Condition
- Resale
- Year built: 1910
Utilities & green energy
- Electric: Circuit Breakers
- Sewer: Connected
- Water: Connected, Public
- Utilities for property: Sewer Connected, Water Connected
Community & neighborhood
Security
- Security features: Security System Owned
Location
- Region: Rochester
- Subdivision: J W Gage Realty Co
Other
Other facts
- Listing terms: Cash,Conventional,FHA,VA Loan
Price history
| Date | Event | Price |
|---|---|---|
| 4/12/2023 | Sold | $250,000+28.2%$154/sqft |
Source: | ||
| 2/1/2023 | Pending sale | $195,000$120/sqft |
Source: | ||
| 2/1/2023 | Contingent | $195,000$120/sqft |
Source: | ||
| 1/24/2023 | Listed for sale | $195,000+143.8%$120/sqft |
Source: | ||
| 7/25/2022 | Sold | $80,000$49/sqft |
Source: Public Record Report a problem | ||
Public tax history
| Year | Property taxes | Tax assessment |
|---|---|---|
| 2024 | -- | $258,300 +109% |
| 2023 | -- | $123,600 |
| 2022 | -- | $123,600 |
Find assessor info on the county website
Neighborhood: Beechwood
Nearby schools
GreatSchools rating
- 2/10School 33 AudubonGrades: PK-6Distance: 0.5 mi
- 2/10Northwest College Preparatory High SchoolGrades: 7-9Distance: 0.7 mi
- 2/10East High SchoolGrades: 9-12Distance: 0.7 mi
Schools provided by the listing agent
- District: Rochester
Source: NYSAMLSs. This data may not be complete. We recommend contacting the local school district to confirm school assignments for this home.
