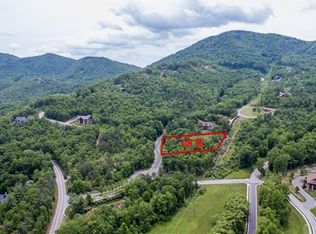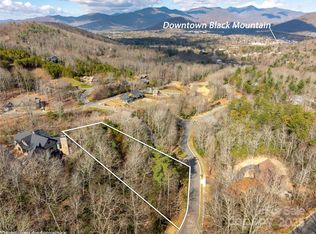Closed
$1,950,000
45 Fates Overlook Loop, Black Mountain, NC 28711
5beds
5,580sqft
Single Family Residence
Built in 2008
1.19 Acres Lot
$1,920,500 Zestimate®
$349/sqft
$5,695 Estimated rent
Home value
$1,920,500
$1.77M - $2.07M
$5,695/mo
Zestimate® history
Loading...
Owner options
Explore your selling options
What's special
Located in the gated community of The Settings at Black Mountain, this custom Arts & Crafts home has
stunning long-range mountain views from almost every room! The newly painted and updated exterior makes
the house look like new construction. You’ll appreciate the nice gentle approach to the property plus
level yard space which is unusual in such a sky high location. Inside, bright freshly painted rooms offer
highlights such as vaulted Knotty Pine paneled ceilings and double tray ceilings, Cherry hardwood floors,
multiple indoor and outdoor fireplaces, a spacious screened porch off the breakfast area/great room, a
terrace level family room, game room, & private terrace stone patio/grotto plus all new lighting. Luxury
details include dual primary closets, a built-in primary bath bubble tub, guest suite steam shower,
laundry on each level, & finished storage rooms with stained concrete floors. This low maintenance home
is just minutes to shopping & cute downtown Black Mountain.
Zillow last checked: 8 hours ago
Listing updated: August 29, 2025 at 09:56am
Listing Provided by:
McRae Hilliard mcrae.hilliard@allentate.com,
Allen Tate/Beverly-Hanks Asheville-Downtown
Bought with:
Brandie D. Huffman
Allen Tate/Beverly-Hanks Asheville-Biltmore Park
Source: Canopy MLS as distributed by MLS GRID,MLS#: 4238481
Facts & features
Interior
Bedrooms & bathrooms
- Bedrooms: 5
- Bathrooms: 6
- Full bathrooms: 4
- 1/2 bathrooms: 2
- Main level bedrooms: 1
Primary bedroom
- Features: En Suite Bathroom
- Level: Main
Bedroom s
- Features: En Suite Bathroom
- Level: Lower
Bedroom s
- Features: En Suite Bathroom
- Level: Lower
Bedroom s
- Level: Lower
Great room
- Features: Open Floorplan, Vaulted Ceiling(s), Walk-In Pantry
- Level: Main
Office
- Features: Vaulted Ceiling(s)
- Level: Main
Heating
- Central, Forced Air, Heat Pump, Natural Gas
Cooling
- Attic Fan, Ceiling Fan(s), Central Air, Electric, Heat Pump
Appliances
- Included: Bar Fridge, Convection Oven, Dishwasher, Disposal, Double Oven, Down Draft, Exhaust Fan, Gas Cooktop, Gas Oven, Gas Range, Gas Water Heater, Microwave, Oven, Plumbed For Ice Maker, Refrigerator, Tankless Water Heater, Wall Oven
- Laundry: Electric Dryer Hookup, Inside, Laundry Room, Main Level, Multiple Locations, Other
Features
- Breakfast Bar, Built-in Features, Soaking Tub, Kitchen Island, Open Floorplan, Pantry, Storage, Walk-In Closet(s), Walk-In Pantry
- Flooring: Carpet, Tile, Wood
- Basement: Daylight,Exterior Entry,Finished,Full,Interior Entry,Storage Space,Walk-Out Access
- Fireplace features: Gas, Gas Log, Gas Starter, Great Room, Outside, Recreation Room
Interior area
- Total structure area: 3,280
- Total interior livable area: 5,580 sqft
- Finished area above ground: 3,280
- Finished area below ground: 2,300
Property
Parking
- Total spaces: 3
- Parking features: Driveway, Attached Garage, Garage Door Opener, Garage Faces Front, Garage on Main Level
- Attached garage spaces: 3
- Has uncovered spaces: Yes
Features
- Levels: 1 Story/F.R.O.G.
- Patio & porch: Covered, Front Porch, Porch, Rear Porch, Screened, Terrace
- Has view: Yes
- View description: Long Range, Mountain(s), Year Round
Lot
- Size: 1.19 Acres
- Features: Views
Details
- Parcel number: 0618477591
- Zoning: res
- Special conditions: Relocation
- Other equipment: Surround Sound
Construction
Type & style
- Home type: SingleFamily
- Architectural style: Arts and Crafts,Traditional
- Property subtype: Single Family Residence
Materials
- Cedar Shake, Hardboard Siding, Stone, Wood
- Roof: Fiberglass
Condition
- New construction: No
- Year built: 2008
Utilities & green energy
- Sewer: Public Sewer
- Water: City, Public
- Utilities for property: Phone Connected
Community & neighborhood
Security
- Security features: Radon Mitigation System
Community
- Community features: Clubhouse, Gated, Playground, Sidewalks, Walking Trails
Location
- Region: Black Mountain
- Subdivision: The Settings Of Black Mountain
HOA & financial
HOA
- Has HOA: Yes
- HOA fee: $1,500 annually
- Association name: First Service Residential Management
Other
Other facts
- Listing terms: Cash,Conventional,Relocation Property
- Road surface type: Asphalt, Paved
Price history
| Date | Event | Price |
|---|---|---|
| 8/28/2025 | Sold | $1,950,000-15.2%$349/sqft |
Source: | ||
| 8/22/2025 | Pending sale | $2,300,000$412/sqft |
Source: | ||
| 3/24/2025 | Listed for sale | $2,300,000+21.1%$412/sqft |
Source: | ||
| 1/27/2023 | Sold | $1,900,000-5%$341/sqft |
Source: | ||
| 12/23/2022 | Listed for sale | $2,000,000-7%$358/sqft |
Source: | ||
Public tax history
| Year | Property taxes | Tax assessment |
|---|---|---|
| 2024 | $14,820 +2.4% | $1,767,200 |
| 2023 | $14,473 +32.6% | $1,767,200 +28.6% |
| 2022 | $10,914 | $1,374,500 |
Find assessor info on the county website
Neighborhood: 28711
Nearby schools
GreatSchools rating
- 6/10Black Mountain PrimaryGrades: PK-3Distance: 1.9 mi
- 6/10Charles D Owen MiddleGrades: 6-8Distance: 3.5 mi
- 7/10Charles D Owen HighGrades: 9-12Distance: 3.5 mi
Schools provided by the listing agent
- Elementary: Black Mountain
- Middle: Charles D Owen
- High: Charles D Owen
Source: Canopy MLS as distributed by MLS GRID. This data may not be complete. We recommend contacting the local school district to confirm school assignments for this home.

Get pre-qualified for a loan
At Zillow Home Loans, we can pre-qualify you in as little as 5 minutes with no impact to your credit score.An equal housing lender. NMLS #10287.
Sell for more on Zillow
Get a free Zillow Showcase℠ listing and you could sell for .
$1,920,500
2% more+ $38,410
With Zillow Showcase(estimated)
$1,958,910
