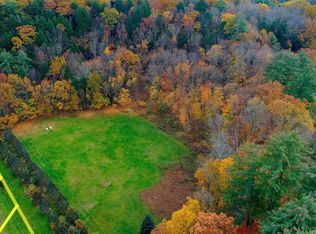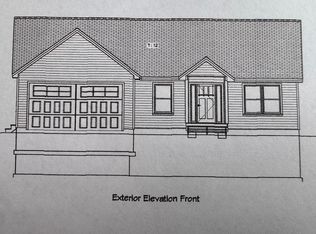Closed
Listed by:
Bettina Nutting,
EXP Realty Cell:978-340-7312
Bought with: Greenwald Realty Group
$469,900
45 Farr Road, Chesterfield, NH 03466
3beds
1,593sqft
Single Family Residence
Built in 2024
2.05 Acres Lot
$468,100 Zestimate®
$295/sqft
$3,081 Estimated rent
Home value
$468,100
Estimated sales range
Not available
$3,081/mo
Zestimate® history
Loading...
Owner options
Explore your selling options
What's special
Looking for peace and solitude?? Look no further, this beautiful location is exactly what you need. This spacious three bedroom two bath home with attached garage will be a wonderful addition to this lovely property. How exciting for this rare opportunity to purchase a home in Chesterfield NH, with a location that is convenient to both Keene and Brattleboro. This NEW CONSTRUCTION home has a first floor primary bedroom, first floor laundry, a wonderful open kitchen with all wood cabinets, recessed lighting and granite countertops along with a nice dining area. The living room is open to the kitchen/dining area for easy entertaining. This is a great floorplan. The home can be ready for you in an estimated 12 weeks from the date of contract. First floor has Vinyl Plank Flooring with carpet in the bedrooms and on the stairs to the second floor. Take a look at the construction specs attached to the listing. You will see this is a quality builder with the buyers needs at the forefront of his building plan. This one won't last long, get in quick before it gets scooped up. This same house is under construction at another location within 30 minutes and can be viewed. This is an energy star home.
Zillow last checked: 8 hours ago
Listing updated: September 07, 2024 at 04:55pm
Listed by:
Bettina Nutting,
EXP Realty Cell:978-340-7312
Bought with:
Courtney B White
Greenwald Realty Group
Source: PrimeMLS,MLS#: 4995521
Facts & features
Interior
Bedrooms & bathrooms
- Bedrooms: 3
- Bathrooms: 2
- Full bathrooms: 2
Heating
- Propane, Hot Water
Cooling
- None
Appliances
- Included: Dishwasher, Microwave, Gas Range
Features
- Flooring: Carpet, Vinyl Plank
- Basement: Bulkhead,Concrete,Concrete Floor,Interior Access,Exterior Entry,Interior Entry
Interior area
- Total structure area: 1,593
- Total interior livable area: 1,593 sqft
- Finished area above ground: 1,593
- Finished area below ground: 0
Property
Parking
- Total spaces: 2
- Parking features: Gravel
- Garage spaces: 2
Features
- Levels: Two
- Stories: 2
- Exterior features: Deck
- Frontage length: Road frontage: 210
Lot
- Size: 2.05 Acres
- Features: Country Setting, Level, Secluded
Details
- Parcel number: CHFDM13BBA020L1
- Zoning description: Residential 1F
Construction
Type & style
- Home type: SingleFamily
- Architectural style: Cape
- Property subtype: Single Family Residence
Materials
- Vinyl Siding
- Foundation: Concrete
- Roof: Architectural Shingle
Condition
- New construction: Yes
- Year built: 2024
Utilities & green energy
- Electric: 200+ Amp Service
- Sewer: Leach Field, Private Sewer, Septic Tank
- Utilities for property: Propane
Community & neighborhood
Location
- Region: West Chesterfield
Other
Other facts
- Road surface type: Gravel, Paved
Price history
| Date | Event | Price |
|---|---|---|
| 9/6/2024 | Sold | $469,900+6.8%$295/sqft |
Source: | ||
| 5/23/2024 | Contingent | $439,900$276/sqft |
Source: | ||
| 5/14/2024 | Listed for sale | $439,900+443.1%$276/sqft |
Source: | ||
| 5/7/2024 | Sold | $81,000-5.3%$51/sqft |
Source: | ||
| 4/1/2024 | Listed for sale | $85,500+14.8%$54/sqft |
Source: | ||
Public tax history
| Year | Property taxes | Tax assessment |
|---|---|---|
| 2024 | $1,342 +2.1% | $66,300 |
| 2023 | $1,314 +43700% | $66,300 +39130.8% |
| 2022 | $3 -99.8% | $169 -99.7% |
Find assessor info on the county website
Neighborhood: 03466
Nearby schools
GreatSchools rating
- 8/10Chesterfield Central SchoolGrades: K-8Distance: 3 mi

Get pre-qualified for a loan
At Zillow Home Loans, we can pre-qualify you in as little as 5 minutes with no impact to your credit score.An equal housing lender. NMLS #10287.

