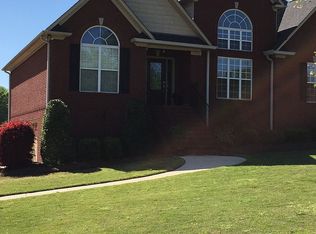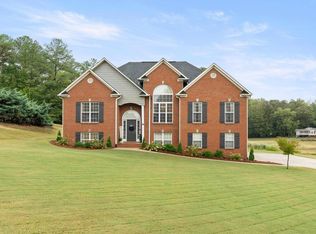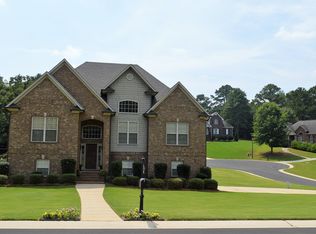Sold for $470,000
$470,000
45 Farm Ct, Springville, AL 35146
4beds
2,697sqft
Single Family Residence
Built in 2004
0.6 Acres Lot
$480,700 Zestimate®
$174/sqft
$2,087 Estimated rent
Home value
$480,700
$365,000 - $630,000
$2,087/mo
Zestimate® history
Loading...
Owner options
Explore your selling options
What's special
Welcome Home to this split foyer floor plan, where the master suite is thoughtfully positioned on one side of the home, providing privacy and comfort, while two additional bedrooms are located on the opposite side. The kitchen has been updated with new granite countertops and stainless steel appliances, and most rooms have been freshly painted. NEW carpet in bedrooms!! There's also a bonus room downstairs, ideal for entertaining, whether you envision it as a game room, media room, or extra living area! Schedule your showing TODAY!!
Zillow last checked: 8 hours ago
Listing updated: February 18, 2025 at 09:26am
Listed by:
Celia Killough 205-329-8375,
EXIT Realty Crossroads
Bought with:
Laurie Brasher
Fields Gossett Realty
Source: GALMLS,MLS#: 21402433
Facts & features
Interior
Bedrooms & bathrooms
- Bedrooms: 4
- Bathrooms: 3
- Full bathrooms: 3
Primary bedroom
- Level: First
Bedroom 1
- Level: First
Bedroom 2
- Level: First
Bedroom 3
- Level: Second
Bathroom 1
- Level: First
Bathroom 3
- Level: Second
Kitchen
- Features: Stone Counters
- Level: First
Basement
- Area: 1000
Heating
- Central, Electric
Cooling
- Central Air, Electric
Appliances
- Included: Electric Cooktop, Electric Oven, Refrigerator, Stainless Steel Appliance(s), Stove-Electric, Electric Water Heater
- Laundry: Electric Dryer Hookup, Sink, Washer Hookup, Main Level, Laundry Room, Laundry (ROOM), Yes
Features
- High Ceilings, Cathedral/Vaulted, Smooth Ceilings, Tray Ceiling(s), Separate Shower, Tub/Shower Combo, Walk-In Closet(s)
- Flooring: Carpet, Hardwood, Tile
- Basement: Partial,Partially Finished,Block,Daylight,Bath/Stubbed
- Attic: Pull Down Stairs,Yes
- Number of fireplaces: 1
- Fireplace features: Ventless, Living Room, Gas
Interior area
- Total interior livable area: 2,697 sqft
- Finished area above ground: 1,697
- Finished area below ground: 1,000
Property
Parking
- Total spaces: 2
- Parking features: Basement, Driveway, Garage Faces Side
- Attached garage spaces: 2
- Has uncovered spaces: Yes
Features
- Levels: One,Split Foyer
- Stories: 1
- Patio & porch: Covered, Patio, Porch, Porch Screened, Covered (DECK), Open (DECK), Screened (DECK), Deck
- Pool features: In Ground, Fenced, Community
- Has spa: Yes
- Spa features: Bath
- Has view: Yes
- View description: Mountain(s)
- Waterfront features: No
Lot
- Size: 0.60 Acres
Details
- Parcel number: 1309300001001.020
- Special conditions: N/A
Construction
Type & style
- Home type: SingleFamily
- Property subtype: Single Family Residence
Materials
- Brick, Shingle Siding, Vinyl Siding
- Foundation: Basement
Condition
- Year built: 2004
Utilities & green energy
- Sewer: Septic Tank
- Water: Public
- Utilities for property: Underground Utilities
Community & neighborhood
Security
- Security features: Security System
Location
- Region: Springville
- Subdivision: Macdonald Farm
HOA & financial
HOA
- Has HOA: Yes
- HOA fee: $870 annually
- Amenities included: Recreation Facilities
- Services included: Maintenance Grounds, Utilities for Comm Areas
Other
Other facts
- Price range: $470K - $470K
Price history
| Date | Event | Price |
|---|---|---|
| 2/12/2025 | Sold | $470,000-4.1%$174/sqft |
Source: | ||
| 1/14/2025 | Contingent | $489,900$182/sqft |
Source: | ||
| 12/10/2024 | Price change | $489,900-1.2%$182/sqft |
Source: | ||
| 11/11/2024 | Listed for sale | $495,900$184/sqft |
Source: | ||
| 11/8/2024 | Listing removed | $495,900$184/sqft |
Source: | ||
Public tax history
| Year | Property taxes | Tax assessment |
|---|---|---|
| 2024 | $2,012 | $40,400 |
| 2023 | $2,012 +79.8% | $40,400 +24.6% |
| 2022 | $1,119 +18.1% | $32,420 +17.2% |
Find assessor info on the county website
Neighborhood: 35146
Nearby schools
GreatSchools rating
- 6/10Springville Elementary SchoolGrades: PK-5Distance: 0.4 mi
- 10/10Springville Middle SchoolGrades: 6-8Distance: 0.6 mi
- 10/10Springville High SchoolGrades: 9-12Distance: 1.5 mi
Schools provided by the listing agent
- Elementary: Springville
- Middle: Springville
- High: Springville
Source: GALMLS. This data may not be complete. We recommend contacting the local school district to confirm school assignments for this home.
Get a cash offer in 3 minutes
Find out how much your home could sell for in as little as 3 minutes with a no-obligation cash offer.
Estimated market value$480,700
Get a cash offer in 3 minutes
Find out how much your home could sell for in as little as 3 minutes with a no-obligation cash offer.
Estimated market value
$480,700


