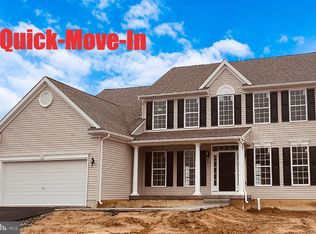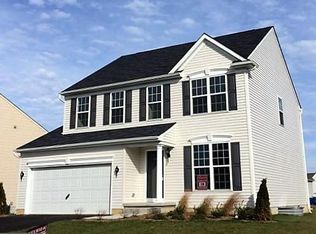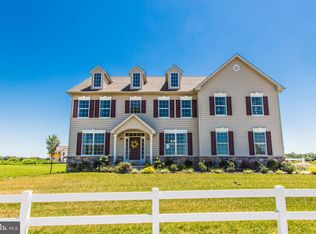Sold for $446,608
$446,608
45 Farleigh Dr, Smyrna, DE 19977
4beds
2,010sqft
Single Family Residence
Built in 2023
10,018.8 Square Feet Lot
$447,800 Zestimate®
$222/sqft
$2,986 Estimated rent
Home value
$447,800
$425,000 - $470,000
$2,986/mo
Zestimate® history
Loading...
Owner options
Explore your selling options
What's special
MOVE-IN READY with a reduced price! Welcome to this Fallston II B model at 45 Farleigh Drive in Heritage Trace. Enter the Foyer and you are met by a formal space that occupies the front of the home with a view to the great room with a gas fireplace beyond. A warm cheery kitchen with stainless steel appliances, a built-in microwave, gorgeous granite countertops with casual dining adjoins the great room for endless entertaining options. A conveniently located laundry makes doing the laundry an enjoyable chore! Upstairs you will discover the large luxurious owner's suite with sitting area, walk in closet and en-suite bath. Additionally you will find three amply sized bedrooms. Full unfinished basement with rough-in plumbing for a future bath. Enjoy acres of beautiful open space with walking trails and fishing ponds located throughout the community. (NOTE: photos may be of a similar or furnished model home.)
Zillow last checked: 8 hours ago
Listing updated: March 28, 2024 at 04:02am
Listed by:
Mr. Mark Handler 302-285-9105,
Mark L Handler Real Estate
Bought with:
Melvin Sarpey, RS0024003
Tesla Realty Group, LLC
Source: Bright MLS,MLS#: DEKT2019890
Facts & features
Interior
Bedrooms & bathrooms
- Bedrooms: 4
- Bathrooms: 3
- Full bathrooms: 2
- 1/2 bathrooms: 1
- Main level bathrooms: 1
Basement
- Area: 832
Heating
- Forced Air, Programmable Thermostat, Natural Gas
Cooling
- Central Air, Electric
Appliances
- Included: Dishwasher, Disposal, Microwave, Oven/Range - Gas, Stainless Steel Appliance(s), Gas Water Heater
- Laundry: Main Level, Hookup
Features
- Primary Bath(s), Pantry, Combination Kitchen/Dining, Eat-in Kitchen, Kitchen Island, Upgraded Countertops, Walk-In Closet(s), 9'+ Ceilings
- Flooring: Carpet, Luxury Vinyl
- Windows: Double Pane Windows, Energy Efficient, Screens
- Basement: Full,Unfinished
- Number of fireplaces: 1
- Fireplace features: Glass Doors, Gas/Propane
Interior area
- Total structure area: 3,256
- Total interior livable area: 2,010 sqft
- Finished area above ground: 2,010
Property
Parking
- Total spaces: 4
- Parking features: Inside Entrance, Attached, Other
- Attached garage spaces: 2
- Uncovered spaces: 2
Accessibility
- Accessibility features: Accessible Electrical and Environmental Controls
Features
- Levels: Two
- Stories: 2
- Exterior features: Sidewalks
- Pool features: None
Lot
- Size: 10,018 sqft
Details
- Additional structures: Above Grade
- Parcel number: 3 00 02704 03 5300 000
- Zoning: AC
- Zoning description: Agricultural conservation.
- Special conditions: Standard,Third Party Approval
Construction
Type & style
- Home type: SingleFamily
- Architectural style: Traditional
- Property subtype: Single Family Residence
Materials
- Vinyl Siding
- Foundation: Concrete Perimeter
- Roof: Pitched,Architectural Shingle
Condition
- New construction: Yes
- Year built: 2023
Details
- Builder model: FALLSTON II B
- Builder name: HANDLER DEVELOPMENT
Utilities & green energy
- Electric: 200+ Amp Service, Circuit Breakers
- Sewer: Public Sewer
- Water: Public
- Utilities for property: Cable Available
Community & neighborhood
Security
- Security features: Carbon Monoxide Detector(s), Smoke Detector(s)
Location
- Region: Smyrna
- Subdivision: Heritage Trace
HOA & financial
HOA
- Has HOA: Yes
- HOA fee: $292 annually
- Services included: Common Area Maintenance
Other
Other facts
- Listing agreement: Exclusive Agency
- Listing terms: Conventional,Cash,FHA,USDA Loan,VA Loan
- Ownership: Fee Simple
Price history
| Date | Event | Price |
|---|---|---|
| 3/27/2024 | Sold | $446,608$222/sqft |
Source: | ||
| 2/19/2024 | Pending sale | $446,608+0.6%$222/sqft |
Source: | ||
| 1/29/2024 | Price change | $444,108-3.3%$221/sqft |
Source: | ||
| 11/21/2023 | Price change | $459,108-0.4%$228/sqft |
Source: | ||
| 11/3/2023 | Price change | $461,108-1.1%$229/sqft |
Source: | ||
Public tax history
Tax history is unavailable.
Neighborhood: 19977
Nearby schools
GreatSchools rating
- 8/10Sunnyside Elementary SchoolGrades: K-4Distance: 1.2 mi
- 4/10Smyrna Middle SchoolGrades: 7-8Distance: 3 mi
- 7/10Smyrna High SchoolGrades: 9-12Distance: 2.8 mi
Schools provided by the listing agent
- Elementary: Sunnyside
- Middle: Smyrna
- High: Smyrna
- District: Smyrna
Source: Bright MLS. This data may not be complete. We recommend contacting the local school district to confirm school assignments for this home.
Get a cash offer in 3 minutes
Find out how much your home could sell for in as little as 3 minutes with a no-obligation cash offer.
Estimated market value$447,800
Get a cash offer in 3 minutes
Find out how much your home could sell for in as little as 3 minutes with a no-obligation cash offer.
Estimated market value
$447,800


