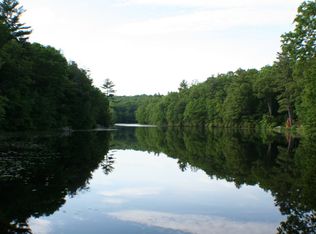There's everything to love about this charming expanded updated Cape Cod style home set back from the road on a private 1/2 acre lot. Your home will be your oasis but with all the conveniences you desire just a few minutes away. Part of the Guilford Lakes Community with access to the three lakes and their beaches, along with racks for canoe/kayaks. This home features a dream gourmet kitchen with large center island, granite countertops, 6 burner Viking gas cook top, double wall ovens, and hardwood floors connected to the formal living room with fireplace. Sizable great room off the kitchen opens out onto the huge private deck with pergola, and backyard with pond and perfect space for gardens! Outdoor shower with hot/cold water to tidy up after being at the beach. First floor master suite with french doors that open to the private rear yard. Full ensuite bath and walk in closet. First floor laundry. Two sizable upstairs bedrooms and a first floor office. Outbuilding/barn has electricity. Where better to be than just a few minutes drive to I95 and the Guilford Green but walking distance to the public golf course, Guilford Lakes Elementary school and Timberland Recreation area, a 600 acre nature preserve with hiking trails? Come see, you'll want to stay!
This property is off market, which means it's not currently listed for sale or rent on Zillow. This may be different from what's available on other websites or public sources.
