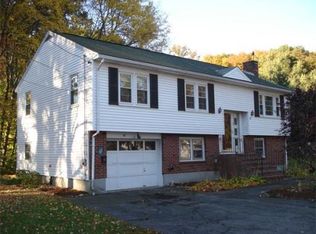Sold for $625,000
$625,000
45 Fairfield St, Maynard, MA 01754
2beds
1,736sqft
Single Family Residence
Built in 1965
0.31 Acres Lot
$626,500 Zestimate®
$360/sqft
$3,556 Estimated rent
Home value
$626,500
$583,000 - $677,000
$3,556/mo
Zestimate® history
Loading...
Owner options
Explore your selling options
What's special
This updated home offers 1,736 square feet of thoughtfully designed living space. The main level features hardwood floors an updated eat-in kitchen, complete with granite countertops and stainless appliances, making it perfect for both everyday living and entertaining. The large living room, with its cozy fireplace, provides an ideal space for gatherings with family and friends. The lower level of this raised ranch features a potential third bedroom and boasts a generous family room, also with a fireplace, offering a versatile space for relaxation or play. A walk-out basement enhances this home's functionality, providing easy access to the outdoors and abundant natural light. You'll also enjoy easy access to Maynard's Assabet River Rail Trail, perfect for outdoor enthusiasts. Recent updates, including fresh interior and exterior paint and a brand-new roof, ensure this home is move-in ready. Showings start immediately. Offers are due at noon 6/9/25.
Zillow last checked: 8 hours ago
Listing updated: July 10, 2025 at 07:45am
Listed by:
Pamela Downs 978-944-1558,
Compass 781-219-0313
Bought with:
Alexandra Evers
Keller Williams Realty
Source: MLS PIN,MLS#: 73385593
Facts & features
Interior
Bedrooms & bathrooms
- Bedrooms: 2
- Bathrooms: 2
- Full bathrooms: 2
Primary bedroom
- Features: Flooring - Hardwood, Closet - Double
- Level: First
Bedroom 2
- Features: Flooring - Hardwood
- Level: First
Bathroom 1
- Features: Bathroom - Full, Flooring - Stone/Ceramic Tile, Countertops - Stone/Granite/Solid
- Level: First
Bathroom 2
- Features: Bathroom - 3/4, Flooring - Stone/Ceramic Tile
- Level: Basement
Family room
- Features: Flooring - Stone/Ceramic Tile
- Level: Basement
Kitchen
- Features: Flooring - Hardwood, Dining Area, Countertops - Stone/Granite/Solid, Kitchen Island, Recessed Lighting, Stainless Steel Appliances, Lighting - Pendant
- Level: First
Living room
- Features: Flooring - Hardwood
- Level: First
Heating
- Baseboard, Oil
Cooling
- Window Unit(s)
Appliances
- Included: Water Heater, Range, Dishwasher, Microwave, Refrigerator, Washer, Dryer
- Laundry: Flooring - Stone/Ceramic Tile, Sink, In Basement
Features
- Closet - Double, Bonus Room
- Flooring: Tile, Concrete, Hardwood, Flooring - Stone/Ceramic Tile
- Basement: Full,Finished,Walk-Out Access
- Number of fireplaces: 2
- Fireplace features: Family Room, Living Room
Interior area
- Total structure area: 1,736
- Total interior livable area: 1,736 sqft
- Finished area above ground: 1,092
- Finished area below ground: 644
Property
Parking
- Total spaces: 2
- Parking features: Paved Drive, Off Street, Paved
- Uncovered spaces: 2
Lot
- Size: 0.31 Acres
- Features: Corner Lot, Wooded, Easements
Details
- Foundation area: 1050
- Parcel number: M:020.0 P:222.0,3636969
- Zoning: R2
Construction
Type & style
- Home type: SingleFamily
- Architectural style: Raised Ranch,Split Entry
- Property subtype: Single Family Residence
Materials
- Foundation: Concrete Perimeter
Condition
- Year built: 1965
Utilities & green energy
- Electric: Circuit Breakers
- Sewer: Public Sewer
- Water: Public
- Utilities for property: for Electric Range
Community & neighborhood
Community
- Community features: Public Transportation, Shopping, Walk/Jog Trails, Golf, Bike Path, T-Station
Location
- Region: Maynard
Other
Other facts
- Listing terms: Contract
- Road surface type: Paved
Price history
| Date | Event | Price |
|---|---|---|
| 6/30/2025 | Sold | $625,000+0.8%$360/sqft |
Source: MLS PIN #73385593 Report a problem | ||
| 6/9/2025 | Contingent | $620,000$357/sqft |
Source: MLS PIN #73385593 Report a problem | ||
| 6/4/2025 | Listed for sale | $620,000+103.3%$357/sqft |
Source: MLS PIN #73385593 Report a problem | ||
| 6/7/2013 | Sold | $305,000+88.3%$176/sqft |
Source: Public Record Report a problem | ||
| 12/27/2012 | Sold | $162,000$93/sqft |
Source: Public Record Report a problem | ||
Public tax history
| Year | Property taxes | Tax assessment |
|---|---|---|
| 2025 | $9,651 +7.5% | $541,300 +7.9% |
| 2024 | $8,974 +1% | $501,900 +7.2% |
| 2023 | $8,882 +4.3% | $468,200 +12.8% |
Find assessor info on the county website
Neighborhood: 01754
Nearby schools
GreatSchools rating
- 4/10Green Meadow SchoolGrades: PK-3Distance: 0.5 mi
- 5/10Fowler SchoolGrades: 4-8Distance: 0.5 mi
- 8/10Maynard High SchoolGrades: 9-12Distance: 0.4 mi
Get a cash offer in 3 minutes
Find out how much your home could sell for in as little as 3 minutes with a no-obligation cash offer.
Estimated market value$626,500
Get a cash offer in 3 minutes
Find out how much your home could sell for in as little as 3 minutes with a no-obligation cash offer.
Estimated market value
$626,500
