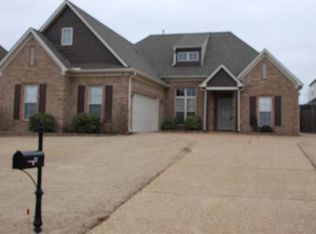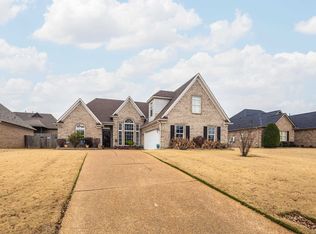Sold for $385,000 on 05/09/25
$385,000
45 Fair View Cv, Oakland, TN 38060
4beds
2,592sqft
Single Family Residence
Built in 2016
8,400 Square Feet Lot
$388,600 Zestimate®
$149/sqft
$2,394 Estimated rent
Home value
$388,600
$311,000 - $486,000
$2,394/mo
Zestimate® history
Loading...
Owner options
Explore your selling options
What's special
Better than new & more house for the money w/ lots of upgrades! Only 8 yrs old, light/bright w/ new interior paint & move-in ready. Charming interior includes high ceilings & an open floorplan perfect for entertaining family & friends. 3 bedrooms & 2 bathrooms (split plan) on main level, & 4th BR & 3rd full bath up. Sunny kitchen w/ beautiful cabinets, stone backsplash, granite counters & SS appl (frig stays). Primary suite w/ trey ceiling, gorgeous bathroom w/ double sinks, separate tub & walk-in shower, plus an extra large "his & hers" closet. Low maintenance, quality built, engineered HW floors, granite counters in all 3 baths, fully tiled showers & tub surrounds, custom open storage unit in hall off garage, huge covered patio w/ vaulted ceiling, long lasting gravel concrete (driveway & patio), fenced yard. Located on a quiet cove in one of the best neighborhoods - golf community of Fair Meadows of Oakland! Last bank appraisal showed 2592 SF.
Zillow last checked: 8 hours ago
Listing updated: May 09, 2025 at 02:31pm
Listed by:
Mary G Johnson,
Adaro Realty, Inc.
Bought with:
Meredith Ewen
Keller Williams
Source: MAAR,MLS#: 10185049
Facts & features
Interior
Bedrooms & bathrooms
- Bedrooms: 4
- Bathrooms: 3
- Full bathrooms: 3
Primary bedroom
- Features: Walk-In Closet(s), Smooth Ceiling, Carpet
- Level: First
- Area: 238
- Dimensions: 14 x 17
Bedroom 2
- Level: First
- Area: 143
- Dimensions: 11 x 13
Bedroom 3
- Level: First
- Area: 143
- Dimensions: 11 x 13
Bedroom 4
- Level: Second
- Area: 308
- Dimensions: 14 x 22
Primary bathroom
- Features: Double Vanity, Separate Shower, Tile Floor, Full Bath
Dining room
- Features: Separate Dining Room
- Area: 110
- Dimensions: 10 x 11
Kitchen
- Features: Eat-in Kitchen, Breakfast Bar, Washer/Dryer Connections
- Area: 110
- Dimensions: 10 x 11
Living room
- Features: Great Room
- Width: 0
Office
- Level: Second
- Area: 117
- Dimensions: 9 x 13
Den
- Area: 330
- Dimensions: 15 x 22
Heating
- Central
Cooling
- Central Air
Appliances
- Included: Range/Oven, Dishwasher, Microwave, Refrigerator
- Laundry: Laundry Room
Features
- 1 or More BR Down, Primary Down, Split Bedroom Plan, Luxury Primary Bath, Double Vanity Bath, Separate Tub & Shower, Full Bath Down, High Ceilings, Walk-In Closet(s), Dining Room, Den/Great Room, Kitchen, Primary Bedroom, 2nd Bedroom, 3rd Bedroom, 2 or More Baths, Laundry Room, 4th or More Bedrooms, 1 Bath, Office
- Flooring: Part Hardwood, Part Carpet, Tile
- Windows: Double Pane Windows, Window Treatments
- Attic: Walk-In
- Number of fireplaces: 1
- Fireplace features: In Den/Great Room
Interior area
- Total interior livable area: 2,592 sqft
Property
Parking
- Total spaces: 2
- Parking features: Garage Door Opener
- Has garage: Yes
- Covered spaces: 2
Features
- Stories: 2
- Patio & porch: Covered Patio
- Pool features: None
- Fencing: Wood
Lot
- Size: 8,400 sqft
- Dimensions: 70 x 120
Details
- Parcel number: 087H 087H A01100
Construction
Type & style
- Home type: SingleFamily
- Architectural style: Traditional
- Property subtype: Single Family Residence
Materials
- Foundation: Slab
- Roof: Composition Shingles
Condition
- New construction: No
- Year built: 2016
Utilities & green energy
- Sewer: Public Sewer
- Water: Public
Community & neighborhood
Security
- Security features: Security System
Location
- Region: Oakland
- Subdivision: Fair Meadows Of Oakland
HOA & financial
HOA
- Has HOA: Yes
- HOA fee: $205 annually
Price history
| Date | Event | Price |
|---|---|---|
| 5/9/2025 | Sold | $385,000-1.3%$149/sqft |
Source: | ||
| 4/28/2025 | Pending sale | $389,900$150/sqft |
Source: | ||
| 4/14/2025 | Price change | $389,9000%$150/sqft |
Source: | ||
| 3/19/2025 | Price change | $389,950-2.4%$150/sqft |
Source: | ||
| 2/25/2025 | Price change | $399,500+0.1%$154/sqft |
Source: | ||
Public tax history
| Year | Property taxes | Tax assessment |
|---|---|---|
| 2024 | $1,408 | $73,100 |
| 2023 | $1,408 +12.4% | $73,100 |
| 2022 | $1,252 | $73,100 |
Find assessor info on the county website
Neighborhood: 38060
Nearby schools
GreatSchools rating
- 3/10Oakland Elementary SchoolGrades: PK-5Distance: 0.3 mi
- 4/10West Junior High SchoolGrades: 6-8Distance: 2.1 mi
- 3/10Fayette Ware Comprehensive High SchoolGrades: 9-12Distance: 9 mi

Get pre-qualified for a loan
At Zillow Home Loans, we can pre-qualify you in as little as 5 minutes with no impact to your credit score.An equal housing lender. NMLS #10287.
Sell for more on Zillow
Get a free Zillow Showcase℠ listing and you could sell for .
$388,600
2% more+ $7,772
With Zillow Showcase(estimated)
$396,372
