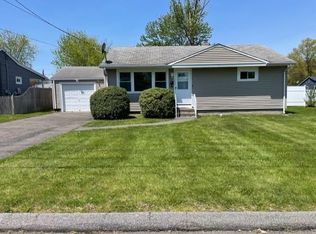Own a turnkey ranch in the desirable West Shore area! Walking up to the front door you are greeted with an adorable trex porch and vinyl railings. As you enter, enjoy the beautiful hardwood floors that run across the main level and a spacious living area filled with natural light. A renovated kitchen with granite countertops, luscious mocha colored kitchen cabinets, and wainscoting. The dining room is just off the kitchen and is equipped with a closet making it an easy room to convert to a 3rd bedroom. Two nice sized bedrooms and an updated main level bathroom complete the upper-level space. Step outside the backdoor on to a lovely and impeccably maintained back deck with trex decking that is the perfect spot for outdoor activities or to simply enjoy the shoreline breeze. The lower level is a pristine blank canvas with endless possibilities, storage, and the laundry area. An energy efficient home, you will find newer vinyl replacement windows, newer roof, and an incredibly well maintained furnace. This home has been well cared for and it shows throughout! Conveniently located minutes to West Haven's finest beaches, major highways, and shopping plazas. This home will surely not disappoint.
This property is off market, which means it's not currently listed for sale or rent on Zillow. This may be different from what's available on other websites or public sources.

