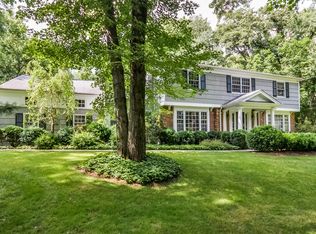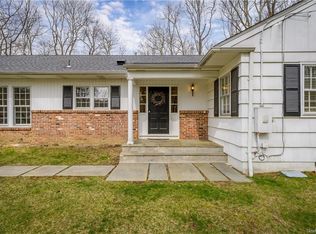Windmill Farm Colonial that lives like a 4 bedroom home, and has been well maintained and updated, is privately set on one and a half acres. The main level features an inviting living room with fireplace, a bright formal dining room and eat-in kitchen with a sliding door to the expansive deck and is adjacent to a spacious family room. Upstairs is the master bedroom with two closets and bathroom, two additional bedrooms, office and hall bath. The lower level offers a playroom, mudroom and storage. The property is set back from the road and offers privacy and a level lawn area. The highly prized Windmill Farm community offers an idyllic lifestyle; enjoy swimming in the lake, a match of tennis on the courts or a stroll around your own private club. House has MEC.
This property is off market, which means it's not currently listed for sale or rent on Zillow. This may be different from what's available on other websites or public sources.

