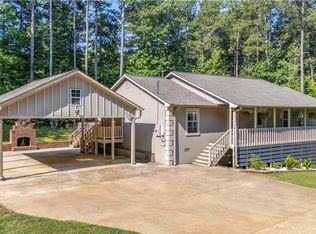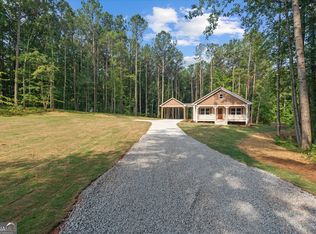THIS ONE HAS IT ALL! RANCH ON FINISHED BASEMENT, FULL LENGTH SCREENED PORCH OVERLOOKING INGROUND SALT WATER POOL, OUTDOOR FIREPLACE, HUGE BARN WITH PLACE TO PARK MOTOR HOME/BOAT, 4.1 ACRES, FENCED! Set back from the road, this wonderful home features relaxing front porch. Step inside to the spacious kitchen with ample cabinets and counter space. Formal dining room has plenty of room to entertain. Family room has hardwood floor, masonry fireplace and opens to a full length (60'x 10) screened porch overlooking the pool. Spacious master bedroom opens to master bath. Walk in closet, jetted tub, walk in tiled shower. 2nd and 3rd bedrooms have ample natural light. Laundry closet on main floor. Head downstairs to see the fourth bedroom with full bath ensuite. Large bonus room has masonry fireplace and doors open to the pool area. Large laundry room. Spacious garage with work area. Enjoy long summer days in the beautiful inground pool (18'x36)! Spend spring and fall evenings by the outdoor fireplace. This area is privacy fenced. Looking to raise some animals? The area behind the privacy fence is also fenced..electric fence is present but currently not powered. Current owner has raised several types of animals here including horses. Check out the fantastic HUGE barn/workshop..perfect for your RV, boat or any type toy. The middle section ceiling is approx 16' and is about 40' wide. Barns has power and there is a shed to the right. Front yard sported a garden for several years. THIS ONE HAS EVERYTHING! Call to schedule your appt today! Note... exterior photos were taken last fall.
This property is off market, which means it's not currently listed for sale or rent on Zillow. This may be different from what's available on other websites or public sources.

