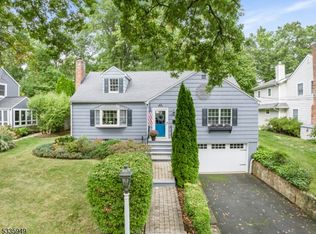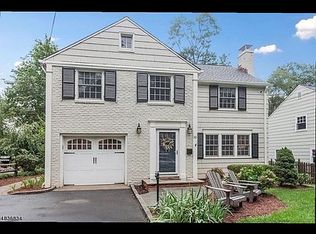Meticulously cared for, this beautiful 4BR/3Bath home offers tons of natural light, great living space and is located in the desirable Lafayette section, just a few blocks to town/train/schools! This lovely side hall colonial has a large LR with wood burning fireplace, a beautiful new bay window, and leads to both dining room and kitchen. Expanded by the current owner, the kitchen and breakfast area open to a super sized family room. Laundry Rm tucked into kitchen. 2nd floor has 4 bedrooms, including a spacious en suite master BR. Lower level has wonderful rec room with wainscot panelling. Deck located off of Kitchen overlooks level back yard. Immaculate home with great features, newer roof and systems.
This property is off market, which means it's not currently listed for sale or rent on Zillow. This may be different from what's available on other websites or public sources.

