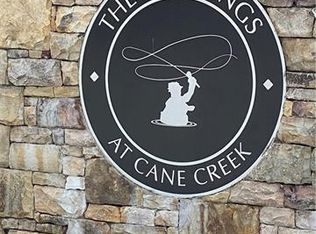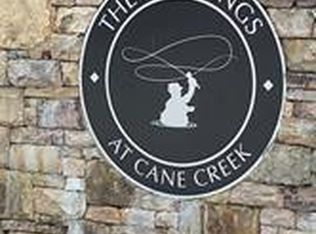Closed
$1,250,000
45 Erin Glen Ct, Fairview, NC 28730
4beds
4,129sqft
Single Family Residence
Built in 2021
0.76 Acres Lot
$1,219,300 Zestimate®
$303/sqft
$5,080 Estimated rent
Home value
$1,219,300
$1.12M - $1.33M
$5,080/mo
Zestimate® history
Loading...
Owner options
Explore your selling options
What's special
This exceptional Fairview home in the gated Cane Creek Crossings neighborhood offers over 4,100 sq. ft. of luxury living. A standout feature is the spacious in-law suite with a full bath, kitchen, private deck, and entrance—ideal for family, guests, or rental potential. The primary bedroom includes a private office, and sliding doors lead to a large deck with a covered seating area, wood-burning fireplace with TV mount above, all within a fully fenced backyard. The spacious primary bath features heated floors, a soaker tub, dual vanities, and two walk-in closets. Upstairs, two bedrooms each with ensuite bathrooms, along with a sitting room and bonus room. The main floor boasts another office, a huge pantry, a wine room, and backyard access via large sliding doors and also through a fenced dog run and dog door. This home blends elegance, comfort, and versatility in a prime location. HOA securing FEMA funds to repair bridge and gate at neighborhood entrance.
Zillow last checked: 8 hours ago
Listing updated: July 09, 2025 at 07:19am
Listing Provided by:
Patrick Gladys patrick@pattonallenre.com,
Patton Allen Real Estate LLC
Bought with:
Sara Burns
Ivester Jackson Blackstream
Source: Canopy MLS as distributed by MLS GRID,MLS#: 4239316
Facts & features
Interior
Bedrooms & bathrooms
- Bedrooms: 4
- Bathrooms: 5
- Full bathrooms: 4
- 1/2 bathrooms: 1
- Main level bedrooms: 2
Primary bedroom
- Level: Main
Bedroom s
- Level: Main
Bedroom s
- Level: Upper
Bedroom s
- Level: Upper
Bathroom full
- Level: Main
Bathroom full
- Level: Main
Bathroom half
- Level: Main
Bathroom full
- Level: Upper
Bathroom full
- Level: Upper
Other
- Level: Main
Dining area
- Level: Main
Dining area
- Level: Main
Family room
- Level: Upper
Kitchen
- Level: Main
Laundry
- Level: Main
Laundry
- Level: Main
Other
- Level: Upper
Heating
- Electric, Natural Gas
Cooling
- Ceiling Fan(s), Central Air, Electric, Gas
Appliances
- Included: Bar Fridge, Microwave, Convection Oven, Dishwasher, Disposal, Double Oven, Dryer, Dual Flush Toilets, Electric Oven, Gas Cooktop, Gas Range, Gas Water Heater, Ice Maker, Refrigerator, Refrigerator with Ice Maker, Washer/Dryer, Wine Refrigerator
- Laundry: Laundry Room, Lower Level
Features
- Windows: Insulated Windows, Skylight(s), Storm Window(s), Window Treatments
- Has basement: No
- Fireplace features: Gas, Living Room, Outside, Wood Burning, Other - See Remarks
Interior area
- Total structure area: 4,129
- Total interior livable area: 4,129 sqft
- Finished area above ground: 4,129
- Finished area below ground: 0
Property
Parking
- Total spaces: 6
- Parking features: Attached Carport, Driveway, Attached Garage, Garage on Main Level
- Attached garage spaces: 2
- Carport spaces: 2
- Covered spaces: 4
- Uncovered spaces: 2
Features
- Levels: Two
- Stories: 2
- Patio & porch: Balcony, Covered, Deck, Front Porch
- Fencing: Back Yard,Fenced,Front Yard,Privacy,Wood
- Has view: Yes
- View description: Long Range, Mountain(s)
Lot
- Size: 0.76 Acres
- Features: Cul-De-Sac
Details
- Parcel number: 968589086200000
- Zoning: OU
- Special conditions: Standard
Construction
Type & style
- Home type: SingleFamily
- Property subtype: Single Family Residence
Materials
- Fiber Cement
- Foundation: Pillar/Post/Pier
- Roof: Composition
Condition
- New construction: No
- Year built: 2021
Utilities & green energy
- Sewer: Septic Installed
- Water: City
- Utilities for property: Electricity Connected, Underground Power Lines
Green energy
- Water conservation: Dual Flush Toilets
Community & neighborhood
Community
- Community features: Gated, Street Lights, Walking Trails
Location
- Region: Fairview
- Subdivision: The Crossings At Cane Creek
HOA & financial
HOA
- Has HOA: Yes
- HOA fee: $1,000 annually
- Association name: Cane Creek Crossings
- Second association name: canecreekcrossings.com
Other
Other facts
- Listing terms: Cash,Conventional,FHA,VA Loan
- Road surface type: Asphalt, Paved
Price history
| Date | Event | Price |
|---|---|---|
| 7/8/2025 | Sold | $1,250,000-3.5%$303/sqft |
Source: | ||
| 5/26/2025 | Price change | $1,295,000-7.2%$314/sqft |
Source: | ||
| 4/26/2025 | Price change | $1,395,000-6.7%$338/sqft |
Source: | ||
| 4/12/2025 | Listed for sale | $1,495,000$362/sqft |
Source: | ||
Public tax history
| Year | Property taxes | Tax assessment |
|---|---|---|
| 2024 | $4,843 +5.4% | $714,700 |
| 2023 | $4,596 +1.6% | $714,700 |
| 2022 | $4,524 +457.5% | $714,700 +457.5% |
Find assessor info on the county website
Neighborhood: 28730
Nearby schools
GreatSchools rating
- 7/10Fairview ElementaryGrades: K-5Distance: 0.8 mi
- 7/10Cane Creek MiddleGrades: 6-8Distance: 3 mi
- 7/10A C Reynolds HighGrades: PK,9-12Distance: 4.8 mi
Schools provided by the listing agent
- Elementary: Fairview
- Middle: Cane Creek
- High: AC Reynolds
Source: Canopy MLS as distributed by MLS GRID. This data may not be complete. We recommend contacting the local school district to confirm school assignments for this home.
Get a cash offer in 3 minutes
Find out how much your home could sell for in as little as 3 minutes with a no-obligation cash offer.
Estimated market value
$1,219,300
Get a cash offer in 3 minutes
Find out how much your home could sell for in as little as 3 minutes with a no-obligation cash offer.
Estimated market value
$1,219,300

