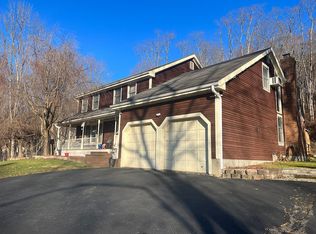Sold for $660,000
$660,000
45 Erickson Road, New Milford, CT 06776
3beds
2,206sqft
Single Family Residence
Built in 1993
1.14 Acres Lot
$694,100 Zestimate®
$299/sqft
$3,997 Estimated rent
Home value
$694,100
$632,000 - $764,000
$3,997/mo
Zestimate® history
Loading...
Owner options
Explore your selling options
What's special
Desirable Southern New Milford Location, Ideal for commuters heading to points south. This pristine home features recent updates including a New Center Island Kitchen W/SS Appliances, Quartzes countertops, Farm Sink, Lighting Fixtures and Dining Area. Primary new full bath W/Exquisite walk-in tiled shower W/Bench, twin sinks W/Carrera Marble Counter, Cathedral Ceiling & Tile Floor. Family Rm W/Brick FLP & Exterior Chimney with convenient entry to a half bath and access to a large 41'x16'+ Brick Paver Patio ideal for outside dining and watching your outside TV that's included. For inside Dining your formal Dining Rm offers Detailed Wainscoting and Crown Molding. Comfortable Living Rm also has Crown Molding. The entire main level has oak floors throughout with the exception the Kitchen & Half bath. The upper level boasts a large Primary Bedroom W/walk-in closet, full bath that described above. Private office W/Cathedral Ceiling W/ Palladian window 12x10.9. Completing this level are two more spacious bedrooms and a laundry area including the Washer & Dryer. This home is nestled on a 1.14 well landscaped acres. This home is very Conveniently located to Harrybrooke Park, Lovers Leap State Park and Candlewood Lake. Schedule an appointment today to view this very special property. You won't be disappointed.
Zillow last checked: 8 hours ago
Listing updated: October 01, 2024 at 12:30am
Listed by:
Michael Collins 860-488-4552,
Coldwell Banker Realty 860-354-4111
Bought with:
Niko Koulouris, RES.0817077
William Raveis Real Estate
Co-Buyer Agent: Niko Koulouris
William Raveis Real Estate
Source: Smart MLS,MLS#: 24013198
Facts & features
Interior
Bedrooms & bathrooms
- Bedrooms: 3
- Bathrooms: 3
- Full bathrooms: 2
- 1/2 bathrooms: 1
Primary bedroom
- Features: Ceiling Fan(s), Full Bath, Walk-In Closet(s), Engineered Wood Floor
- Level: Upper
- Area: 225.09 Square Feet
- Dimensions: 12.3 x 18.3
Bedroom
- Features: Ceiling Fan(s), Engineered Wood Floor
- Level: Upper
- Area: 150.29 Square Feet
- Dimensions: 11.3 x 13.3
Bedroom
- Features: Ceiling Fan(s), Engineered Wood Floor
- Level: Upper
- Area: 137.8 Square Feet
- Dimensions: 10.6 x 13
Dining room
- Features: Hardwood Floor
- Level: Main
- Area: 154.28 Square Feet
- Dimensions: 11.6 x 13.3
Family room
- Features: Fireplace, Half Bath, Hardwood Floor
- Level: Main
- Area: 247.38 Square Feet
- Dimensions: 13.3 x 18.6
Kitchen
- Features: Built-in Features, Quartz Counters, Dining Area, Half Bath, Kitchen Island, Vinyl Floor
- Level: Main
- Area: 163.59 Square Feet
- Dimensions: 12.3 x 13.3
Living room
- Features: Hardwood Floor
- Level: Main
- Area: 186.2 Square Feet
- Dimensions: 13.3 x 14
Office
- Features: Palladian Window(s), Cathedral Ceiling(s), Engineered Wood Floor
- Level: Upper
- Area: 130.8 Square Feet
- Dimensions: 10.9 x 12
Other
- Level: Lower
- Area: 294 Square Feet
- Dimensions: 14 x 21
Heating
- Baseboard, Hot Water, Oil
Cooling
- Ceiling Fan(s), Wall Unit(s), Window Unit(s)
Appliances
- Included: Oven/Range, Microwave, Refrigerator, Ice Maker, Dishwasher, Washer, Dryer, Water Heater
- Laundry: Upper Level
Features
- Basement: Full
- Attic: Pull Down Stairs
- Number of fireplaces: 1
Interior area
- Total structure area: 2,206
- Total interior livable area: 2,206 sqft
- Finished area above ground: 2,206
Property
Parking
- Total spaces: 2
- Parking features: Attached
- Attached garage spaces: 2
Lot
- Size: 1.14 Acres
- Features: Subdivided, Rolling Slope
Details
- Parcel number: 1878342
- Zoning: R40
Construction
Type & style
- Home type: SingleFamily
- Architectural style: Colonial
- Property subtype: Single Family Residence
Materials
- Vinyl Siding
- Foundation: Concrete Perimeter
- Roof: Asphalt,Fiberglass
Condition
- New construction: No
- Year built: 1993
Utilities & green energy
- Sewer: Septic Tank
- Water: Well
Community & neighborhood
Community
- Community features: Golf, Health Club, Lake, Medical Facilities, Park, Shopping/Mall, Tennis Court(s)
Location
- Region: New Milford
Price history
| Date | Event | Price |
|---|---|---|
| 6/28/2024 | Sold | $660,000+3.9%$299/sqft |
Source: | ||
| 5/2/2024 | Listed for sale | $635,000+178.5%$288/sqft |
Source: | ||
| 6/18/1993 | Sold | $228,000$103/sqft |
Source: Public Record Report a problem | ||
Public tax history
| Year | Property taxes | Tax assessment |
|---|---|---|
| 2025 | $7,243 +4% | $233,950 |
| 2024 | $6,965 +7.1% | $233,950 +4.2% |
| 2023 | $6,506 +2.2% | $224,500 |
Find assessor info on the county website
Neighborhood: 06776
Nearby schools
GreatSchools rating
- NAHill And Plain SchoolGrades: PK-2Distance: 0.9 mi
- 4/10Schaghticoke Middle SchoolGrades: 6-8Distance: 6.2 mi
- 6/10New Milford High SchoolGrades: 9-12Distance: 0.7 mi
Schools provided by the listing agent
- Elementary: Hill & Plain
- High: New Milford
Source: Smart MLS. This data may not be complete. We recommend contacting the local school district to confirm school assignments for this home.
Get pre-qualified for a loan
At Zillow Home Loans, we can pre-qualify you in as little as 5 minutes with no impact to your credit score.An equal housing lender. NMLS #10287.
Sell for more on Zillow
Get a Zillow Showcase℠ listing at no additional cost and you could sell for .
$694,100
2% more+$13,882
With Zillow Showcase(estimated)$707,982
