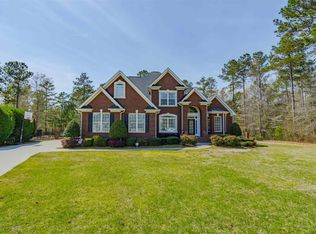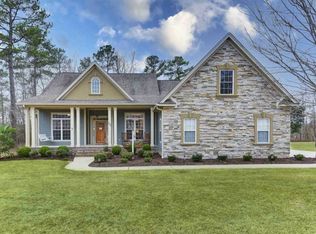Kershaw County/Lugoff-Middleton Subdivision. This spacious open plan offers a dining area, office and a large great room that boast windows from floor to ceiling with bookcases and a gas fireplace. Hardwood floors are present throughout much of the home. The kitchen has granite counter tops, tile floors and stainless appliances. A private master suite that features tray ceilings a upgraded master bathroom with double vanity, separate shower, garden tub, walk in closet a water closet. Upstairs has two additional bedrooms and one connects to a bath but each have a private vanity. A large room over the garage with storage access and a 4th bedroom on the main level with access to a bathroom. The back deck Is covered with a Santa Fe roof and overlooks the private fenced back yard with extensive walk ways, patio and a fire pit. A building is In place for storage. A sprinkler system is in place in the front and back yard, as well as landscape lighting in the front. This 4 bedroom 3 bath home is situated on a quiet cul de sac lot.
This property is off market, which means it's not currently listed for sale or rent on Zillow. This may be different from what's available on other websites or public sources.

