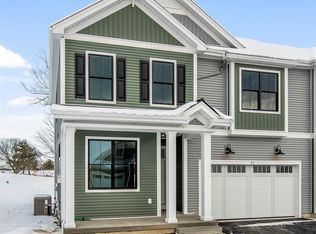Closed
Listed by:
Ron Montalbano,
Snyder Group, Inc. 802-985-5722
Bought with: Coldwell Banker Hickok and Boardman
$957,500
45 Elmore Street #T-04, Shelburne, VT 05482
4beds
2,837sqft
Condominium, Townhouse
Built in 2024
-- sqft lot
$962,300 Zestimate®
$338/sqft
$-- Estimated rent
Home value
$962,300
$866,000 - $1.08M
Not available
Zestimate® history
Loading...
Owner options
Explore your selling options
What's special
First floor primary suite. This amazing home in Shelburne's most desired neighborhood Kwiniaska Ridge has Golf course & mountain views w/ both sunrises and sunsets. Located on a completely private homesite surrounded by fully wooded settings as well as a beautiful expansive length pond and preserve. 10' ceilings w/ loads of natural light bring this home to you. Just minutes from the Lake, the museum, Shelburne Village and downtown Burlington. Extremely energy efficient with a true HRV system included for indoor air quality. Pella energy efficient windows. Hardwood flooring per plan, Tile floors per plan, 42" cabinets w/ easy glide doors and drawers. This home has an abundant host of high end finishes. finishes. Large covered deck. The only walkout basement in Kwiniaska Townhomes. Quartz kitchen and upgraded appliances. This home is still under builders new home warranty through July 2026. also willing to sell fully furnished at an additional price. Seller is a Licensed Real Estate Broker.
Zillow last checked: 8 hours ago
Listing updated: September 28, 2025 at 07:55am
Listed by:
Ron Montalbano,
Snyder Group, Inc. 802-985-5722
Bought with:
Leonard Gulino
Coldwell Banker Hickok and Boardman
Source: PrimeMLS,MLS#: 5048921
Facts & features
Interior
Bedrooms & bathrooms
- Bedrooms: 4
- Bathrooms: 4
- Full bathrooms: 2
- 3/4 bathrooms: 1
- 1/2 bathrooms: 1
Heating
- Natural Gas, Forced Air, Hot Air
Cooling
- Central Air, Whole House Fan
Appliances
- Included: ENERGY STAR Qualified Dishwasher, Disposal, Microwave, Other, Gas Range, ENERGY STAR Qualified Refrigerator, Natural Gas Water Heater, Owned Water Heater
- Laundry: Laundry Hook-ups, 1st Floor Laundry
Features
- Ceiling Fan(s), Dining Area, Kitchen Island, Kitchen/Dining, Kitchen/Family, Enrgy Rtd Lite Fixture(s), LED Lighting, Primary BR w/ BA, Natural Light, Walk-In Closet(s), Walk-in Pantry, Programmable Thermostat, Smart Thermostat
- Flooring: Carpet, Ceramic Tile, Manufactured
- Windows: Screens, ENERGY STAR Qualified Windows, Low Emissivity Windows
- Basement: Climate Controlled,Concrete Floor,Full,Insulated,Partially Finished,Interior Stairs,Storage Space,Unfinished,Walkout,Interior Access,Basement Stairs,Walk-Out Access
Interior area
- Total structure area: 3,600
- Total interior livable area: 2,837 sqft
- Finished area above ground: 2,168
- Finished area below ground: 669
Property
Parking
- Total spaces: 2
- Parking features: Paved, Driveway, Garage, On Site, Attached
- Garage spaces: 2
- Has uncovered spaces: Yes
Accessibility
- Accessibility features: 1st Floor 1/2 Bathroom, 1st Floor Bedroom, 1st Floor Full Bathroom, 3 Ft. Doors, Laundry Access w/No Steps, Bathroom w/Step-in Shower, Hard Surface Flooring, Low Pile Carpet, 1st Floor Laundry
Features
- Levels: Two
- Stories: 2
- Patio & porch: Covered Porch
- Exterior features: Deck
- Has view: Yes
- View description: Mountain(s)
- Frontage length: Road frontage: 50
Lot
- Features: Deed Restricted, Landscaped, Sidewalks, Subdivided, Trail/Near Trail, Views
Details
- Zoning description: Residential
- Other equipment: Radon Mitigation
Construction
Type & style
- Home type: Townhouse
- Property subtype: Condominium, Townhouse
Materials
- Green Features -See Rmrks, Fiberglss Batt Insulation, Fiberglss Blwn Insulation, Foam Insulation, Wood Frame, Board and Batten Exterior, Vertical Siding, Vinyl Siding, Wood Exterior
- Foundation: Below Frost Line, Concrete, Poured Concrete
- Roof: Metal,Architectural Shingle,Asphalt Shingle,Standing Seam
Condition
- New construction: No
- Year built: 2024
Utilities & green energy
- Electric: 200+ Amp Service, Circuit Breakers
- Sewer: Public Sewer
- Utilities for property: Phone, Cable, Gas On-Site, Underground Utilities
Green energy
- Green verification: Home Performance with ENERGY STAR
- Energy efficient items: Appliances, Construction, HVAC, Insulation, Lighting, Thermostat, Water Heater, Windows
- Indoor air quality: Moisture Control, Ventilation
Community & neighborhood
Security
- Security features: HW/Batt Smoke Detector
Location
- Region: Shelburne
- Subdivision: Kwiniaska Ridge
HOA & financial
Other financial information
- Additional fee information: Fee: $376
Other
Other facts
- Road surface type: Paved
Price history
| Date | Event | Price |
|---|---|---|
| 9/26/2025 | Sold | $957,500-3.8%$338/sqft |
Source: | ||
| 8/6/2025 | Contingent | $995,000$351/sqft |
Source: | ||
| 6/27/2025 | Listed for sale | $995,000$351/sqft |
Source: | ||
Public tax history
Tax history is unavailable.
Neighborhood: 05482
Nearby schools
GreatSchools rating
- 8/10Shelburne Community SchoolGrades: PK-8Distance: 1.8 mi
- 10/10Champlain Valley Uhsd #15Grades: 9-12Distance: 5.8 mi

Get pre-qualified for a loan
At Zillow Home Loans, we can pre-qualify you in as little as 5 minutes with no impact to your credit score.An equal housing lender. NMLS #10287.
