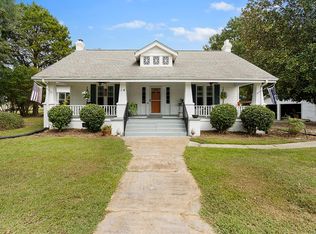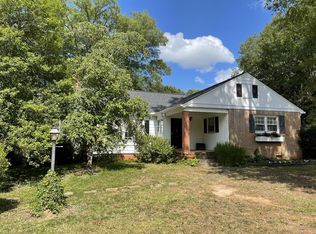Sold for $370,000
$370,000
45 Ellis Rd, Due West, SC 29639
4beds
2,574sqft
Single Family Residence
Built in 1970
4.19 Acres Lot
$374,000 Zestimate®
$144/sqft
$2,465 Estimated rent
Home value
$374,000
Estimated sales range
Not available
$2,465/mo
Zestimate® history
Loading...
Owner options
Explore your selling options
What's special
Welcome to 45 Ellis Rd., a beautiful four bedroom, four bathroom home full of character and charm. Built in the 1970s, this well maintained residence has so much to offer and is full of potential! Upon entering the front door to the foyer, you will notice a spacious living and dining room space to your right, and a library to the room on your left. As you continue through the home, the kitchen opens up to a screened in back porch, which overlooks the beautiful backyard. The current owners said that this was their favorite space— where most of their time was spent here, hosting and entertaining. Upstairs, are the four bedrooms and two full bathrooms. All of which have great closet space and storage. The basement, with outside access, offers endless potential. This space could easily be transformed into a guest suite, extra living area, or entertainment space! The property, set on just over 4 acres, includes a spacious front and back yard, as well as a wooded area to the right. Additionally, it features a two-car, attached carport for convenient covered parking. The current sellers are only the second owners of this home, and would love to see the next owners create their own special memories here, just as they have.
Zillow last checked: 8 hours ago
Listing updated: May 15, 2025 at 09:20am
Listed by:
Alaina Stoll 864-378-7896,
RE/MAX ACTION REALTY
Bought with:
Alaina Stoll, 132044
RE/MAX ACTION REALTY
Source: MLS Of Greenwood Sc Inc.,MLS#: 132382
Facts & features
Interior
Bedrooms & bathrooms
- Bedrooms: 4
- Bathrooms: 4
- Full bathrooms: 3
- 1/2 bathrooms: 1
Primary bathroom
- Features: Full Bath, Shower Only
Heating
- Electric
Cooling
- Central Air, Electric
Appliances
- Included: Dishwasher, Disposal, Electric Range, Electric Water Heater, Refrigerator
- Laundry: Sink
Features
- High Ceilings, Smooth Ceiling(s), Walk-In Closet(s)
- Flooring: Hardwood, Laminate, Tile
- Basement: Unfinished,Walk-Out Access,Crawl Space
- Attic: Pull Down Stairs
- Number of fireplaces: 1
- Fireplace features: Wood Burning, Other
Interior area
- Total structure area: 2,574
- Total interior livable area: 2,574 sqft
Property
Parking
- Total spaces: 2
- Parking features: 2 Car, Attached Carport
- Garage spaces: 2
- Has carport: Yes
Accessibility
- Accessibility features: Other
Features
- Patio & porch: Covered, Rear Porch, Screened
- Exterior features: Other
- Fencing: None
- Frontage length: Road: 116
Lot
- Size: 4.19 Acres
- Features: Cleared, Rolling Slope, Wooded, Pasture
Details
- Parcel number: 0420402010
Construction
Type & style
- Home type: SingleFamily
- Architectural style: Cottage,Country
- Property subtype: Single Family Residence
Materials
- Brick
- Roof: Architectural
Condition
- Year built: 1970
Utilities & green energy
- Sewer: Septic Tank
- Water: Well
Community & neighborhood
Location
- Region: Due West
- Subdivision: Not In Subdivis
Other
Other facts
- Listing terms: Cash,Conventional,FHA,VA Loan,USDA Loan
Price history
| Date | Event | Price |
|---|---|---|
| 5/14/2025 | Sold | $370,000-1.3%$144/sqft |
Source: MLS Of Greenwood Sc Inc. #132382 Report a problem | ||
| 4/9/2025 | Contingent | $375,000$146/sqft |
Source: MLS Of Greenwood Sc Inc. #132382 Report a problem | ||
| 3/28/2025 | Listed for sale | $375,000$146/sqft |
Source: MLS Of Greenwood Sc Inc. #132382 Report a problem | ||
Public tax history
| Year | Property taxes | Tax assessment |
|---|---|---|
| 2024 | $875 -7.5% | $7,560 |
| 2023 | $947 | $7,560 |
| 2022 | -- | $7,560 +15.1% |
Find assessor info on the county website
Neighborhood: 29639
Nearby schools
GreatSchools rating
- 8/10Cherokee Trail Elementary SchoolGrades: PK-7Distance: 3.3 mi
- 7/10Dixie High SchoolGrades: 8-12Distance: 0.7 mi
Get a cash offer in 3 minutes
Find out how much your home could sell for in as little as 3 minutes with a no-obligation cash offer.
Estimated market value$374,000
Get a cash offer in 3 minutes
Find out how much your home could sell for in as little as 3 minutes with a no-obligation cash offer.
Estimated market value
$374,000

